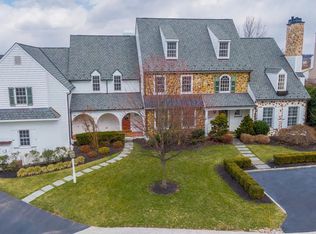Stunning colonial set on a private cul-de-sac overlooking Applebrook Golf Club! This Pohlig built home offers elegant and versatile spaces, custom millwork, lovely outdoor patio with spectacular views and a large yard making it perfect for entertaining and everyday living! Enter through the grand foyer and you are welcomed by warm hardwoods, custom moldings, a stunning staircase and an abundance of natural light. The formal living room and dining room are both off of the foyer allowing for an open and spacious feel wonderful for entertaining. The kitchen is a chef's dream with a large seated island, stainless appliances, Calacatta Gold marble counters, walk in pantry and custom white and gray cabinetry. A Thermador gas range with grill and griddle, professional hood, Miele Dishwasher and Sub Zero Refrigerator make cooking in this kitchen anything but a chore! A butler's pantry offers additional storage, a wet bar and wine rack and leads to the large formal dining room. The large great room features a gas fireplace and a coffered ceiling. The home office is tucked away off of the formal living room. A formal powder room with grass cloth wallpaper, back staircase and mudroom with built ins, a 2nd powder room and access to the 3 car garage round out the first floor. The oversized primary bedroom suite is located at the top of the stairs. With a large bedroom, views of the golf course and park, large bathroom and dressing area, complete with window seat, with dual custom outfitted walk-in closets closet this suite will delight! The sumptuous primary bath features custom cabinetry, marble counters, his/her vanities, a dressing area, soaking tub with marble surround with spectacular views, frameless glass shower and a private WC. Bedroom #2 is large with a double door closet and features an en-suite bath with neutral finishes and frameless shower door. Bedrooms 3&4 are both spacious with ample closet space and share a jack and jill bathroom with double vanity, neutral tile, a tub/shower combo and private shower/toilet room. There is an unfinished space with a cedar closet that could easily be finished as bedroom #5 or bonus room! The Lower Level features full sized windows and high ceilings making it a perfect space for finishing. Outside the 1 acre lot allows for privacy and the flagstone patio offers a wonderful dining space for al fresco dining overlooking the golf course and East Goshen Park! All of this located in Award Winning West Chester Schools and convenient to major highways and transportation! 2022-11-08
This property is off market, which means it's not currently listed for sale or rent on Zillow. This may be different from what's available on other websites or public sources.

