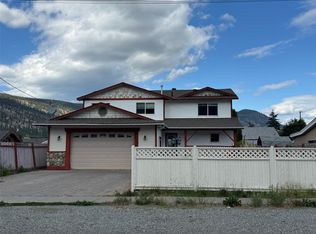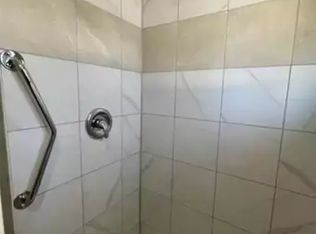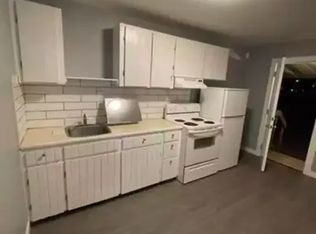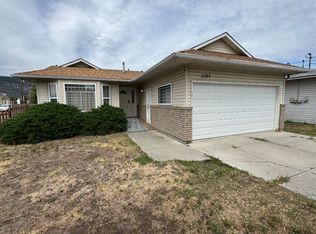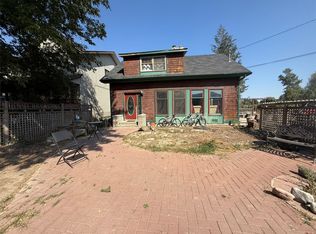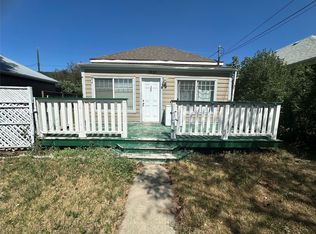This charming multi-level home features 2 bedrooms and 2 bathrooms, offering a unique layout with the master suite occupying the top floor, complete with an ensuite. The main floor includes a second bedroom and additional full bathroom, while the nice kitchen seamlessly connects to the dining room and living area. The laundry area is located in the basement along with additional space to customize to your liking. Outside, you'll find a fully fenced yard and small storage shed, plus convenient alley access, street parking, and an 18x9 garage. This home is close to tons of amenities, parks, and schools. All measurements are approximate. 24-48 hours notice for showing. Tenanted property. Call listing agent to book your private viewing!
For sale
C$389,000
1651 Coldwater Ave, Merritt, BC V1K 1R6
2beds
1,666sqft
Single Family Residence
Built in 1958
5,662.8 Square Feet Lot
$-- Zestimate®
C$233/sqft
C$-- HOA
What's special
Nice kitchenFully fenced yardConvenient alley accessStreet parking
- 194 days |
- 12 |
- 0 |
Zillow last checked: 8 hours ago
Listing updated: December 10, 2025 at 09:07am
Listed by:
Breanna Ouellet,
RE/MAX Legacy
Source: Association of Interior REALTORS,MLS®#: 10351660Originating MLS®#: Association of Interior REALTORS
Facts & features
Interior
Bedrooms & bathrooms
- Bedrooms: 2
- Bathrooms: 2
- Full bathrooms: 2
Primary bedroom
- Level: Second
- Dimensions: 11.92x14.00
Bedroom
- Level: Main
- Dimensions: 12.33x7.83
Other
- Features: Three Piece Bathroom
- Level: Second
- Dimensions: 0 x 0
Dining room
- Level: Main
- Dimensions: 9.25x6.08
Foyer
- Level: Main
- Dimensions: 8.67x9.92
Other
- Features: Four Piece Bathroom
- Level: Main
- Dimensions: 0 x 0
Kitchen
- Level: Main
- Dimensions: 10.58x11.67
Laundry
- Level: Basement
- Dimensions: 7.08x5.25
Living room
- Level: Basement
- Dimensions: 13.92x11.58
Living room
- Level: Main
- Dimensions: 19.25x13.25
Heating
- Forced Air, Natural Gas
Cooling
- None
Appliances
- Included: Dryer, Electric Cooktop, Electric Oven, Oven, Refrigerator, Washer
Features
- Flooring: Mixed
- Basement: Partially Finished
- Has fireplace: No
Interior area
- Total interior livable area: 1,666 sqft
- Finished area above ground: 1,421
- Finished area below ground: 245
Property
Parking
- Total spaces: 1
- Parking features: Additional Parking, Attached, Garage, On Street
- Attached garage spaces: 1
Features
- Levels: Two and One Half,Multi/Split
- Exterior features: Balcony, Storage
- Pool features: None
- Fencing: Fenced
Lot
- Size: 5,662.8 Square Feet
Details
- Parcel number: 011718935
- Zoning: R1
- Zoning description: Residential
- Special conditions: Standard
Construction
Type & style
- Home type: SingleFamily
- Property subtype: Single Family Residence
Materials
- Vinyl Siding, Wood Frame
- Roof: Asphalt,Shingle
Condition
- New construction: No
- Year built: 1958
Utilities & green energy
- Sewer: Public Sewer
- Water: Public
Community & HOA
HOA
- Has HOA: No
Location
- Region: Merritt
Financial & listing details
- Price per square foot: C$233/sqft
- Annual tax amount: C$3,602
- Date on market: 6/10/2025
- Ownership: Freehold,Fee Simple
Breanna Ouellet
By pressing Contact Agent, you agree that the real estate professional identified above may call/text you about your search, which may involve use of automated means and pre-recorded/artificial voices. You don't need to consent as a condition of buying any property, goods, or services. Message/data rates may apply. You also agree to our Terms of Use. Zillow does not endorse any real estate professionals. We may share information about your recent and future site activity with your agent to help them understand what you're looking for in a home.
Price history
Price history
Price history is unavailable.
Public tax history
Public tax history
Tax history is unavailable.Climate risks
Neighborhood: V1K
Nearby schools
GreatSchools rating
No schools nearby
We couldn't find any schools near this home.
- Loading
