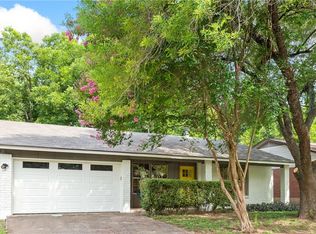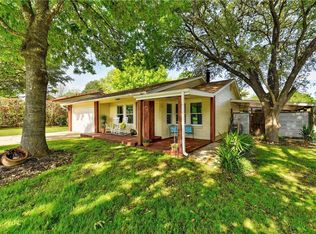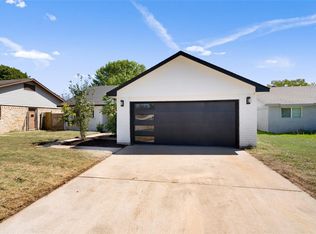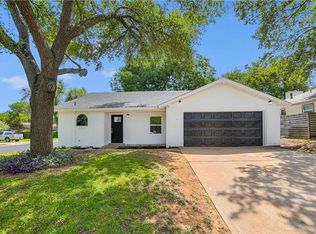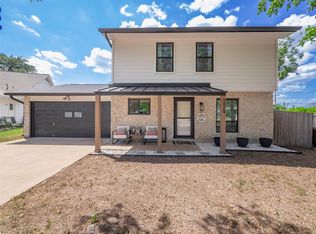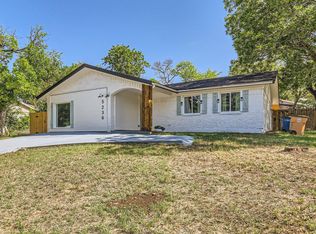**Charming 4-Bedroom Single Story in Prime South Austin Location** Welcome to 1651 Chippeway Lane, Austin, TX 78745! This beautifully maintained 4-bedroom, 2-bath, 1,776 sq ft home sits on a spacious .17-acre corner lot and offers the perfect blend of comfort, functionality, and convenience—all just minutes from downtown Austin. Inside, you’ll enjoy a bright open-concept layout with durable luxury vinyl plank flooring in the main areas and carpeted bedrooms for added comfort. The kitchen features granite countertops, a gas range, and soft-close cabinetry—ideal for home cooks and entertainers alike. An additional flex room offers versatile space for a home office, gym, playroom, or media room. The large primary suite opens directly to the private backyard, complete with a hot tub—a perfect space to relax and unwind. Key Features: * 1,776 sq ft single-story layout * .17-acre corner lot * 4 bedrooms, 2 full baths * Granite kitchen with gas stove & soft-close drawers * Luxury vinyl plank floors in main areas * Private backyard with hot tub * Large primary suite with backyard access * Less than 20 minutes to downtown Austin Don’t miss the chance to own this South Austin gem—schedule your showing today!
Active
Price cut: $10K (10/29)
$485,000
1651 Chippeway Ln, Austin, TX 78745
4beds
1,776sqft
Est.:
Single Family Residence
Built in 1978
7,448.76 Square Feet Lot
$-- Zestimate®
$273/sqft
$-- HOA
What's special
Hot tubPrivate backyardGranite countertopsCarpeted bedroomsCorner lotFlex roomGas range
- 99 days |
- 233 |
- 15 |
Zillow last checked: 8 hours ago
Listing updated: November 02, 2025 at 02:33pm
Listed by:
Suzanne Akin cr@skyrealty.com,
Sky Realty (512) 342-8744
Source: Unlock MLS,MLS#: 6541007
Tour with a local agent
Facts & features
Interior
Bedrooms & bathrooms
- Bedrooms: 4
- Bathrooms: 2
- Full bathrooms: 2
- Main level bedrooms: 4
Primary bedroom
- Level: Main
Primary bathroom
- Level: Main
Heating
- Central
Cooling
- Ceiling Fan(s), Central Air, Electric
Appliances
- Included: Dishwasher, Disposal, Free-Standing Gas Oven, Free-Standing Gas Range, RNGHD, Self Cleaning Oven, Stainless Steel Appliance(s), Tankless Water Heater
Features
- Ceiling Fan(s), High Ceilings, Granite Counters, Open Floorplan, Pantry, Primary Bedroom on Main
- Flooring: Carpet, Vinyl
- Windows: Blinds
- Number of fireplaces: 1
- Fireplace features: Gas Starter, Living Room
Interior area
- Total interior livable area: 1,776 sqft
Property
Parking
- Parking features: Concrete
Accessibility
- Accessibility features: None
Features
- Levels: One
- Stories: 1
- Patio & porch: Patio
- Exterior features: Private Yard
- Pool features: None
- Spa features: Hot Tub
- Fencing: Back Yard, Privacy
- Has view: Yes
- View description: None
- Waterfront features: None
Lot
- Size: 7,448.76 Square Feet
- Features: Back Yard, Corner Lot, Curbs, Front Yard, Level
Details
- Additional structures: None
- Parcel number: 1651 Chippeway Ln
- Special conditions: Standard
Construction
Type & style
- Home type: SingleFamily
- Property subtype: Single Family Residence
Materials
- Foundation: Slab
- Roof: Shingle
Condition
- Resale
- New construction: No
- Year built: 1978
Utilities & green energy
- Sewer: Public Sewer
- Water: Public
- Utilities for property: Cable Connected, Electricity Connected, Internet-Cable, Natural Gas Connected, Sewer Connected, Water Connected
Community & HOA
Community
- Features: None
- Subdivision: COOPER OAKS
HOA
- Has HOA: No
Location
- Region: Austin
Financial & listing details
- Price per square foot: $273/sqft
- Tax assessed value: $578,900
- Date on market: 9/5/2025
- Listing terms: Cash,Conventional,FHA,VA Loan
- Electric utility on property: Yes
Estimated market value
Not available
Estimated sales range
Not available
Not available
Price history
Price history
| Date | Event | Price |
|---|---|---|
| 10/29/2025 | Price change | $485,000-2%$273/sqft |
Source: | ||
| 9/5/2025 | Price change | $495,000-23.8%$279/sqft |
Source: | ||
| 9/3/2025 | Listing removed | $3,270$2/sqft |
Source: Unlock MLS #4784922 Report a problem | ||
| 1/9/2025 | Listed for rent | $3,270+0.6%$2/sqft |
Source: Unlock MLS #4784922 Report a problem | ||
| 8/29/2024 | Listing removed | $3,250$2/sqft |
Source: Zillow Rentals Report a problem | ||
Public tax history
Public tax history
| Year | Property taxes | Tax assessment |
|---|---|---|
| 2025 | -- | $578,900 -0.2% |
| 2024 | $11,498 +6.3% | $580,197 -3% |
| 2023 | $10,820 -14% | $598,020 -6.2% |
Find assessor info on the county website
BuyAbility℠ payment
Est. payment
$3,096/mo
Principal & interest
$2376
Property taxes
$550
Home insurance
$170
Climate risks
Neighborhood: Garrison Park
Nearby schools
GreatSchools rating
- 5/10Odom Elementary SchoolGrades: PK-5Distance: 0.6 mi
- 1/10Bedichek Middle SchoolGrades: 6-8Distance: 0.9 mi
- 4/10Crockett High SchoolGrades: 9-12Distance: 0.8 mi
Schools provided by the listing agent
- Elementary: Odom
- Middle: Bedichek
- High: Crockett
- District: Austin ISD
Source: Unlock MLS. This data may not be complete. We recommend contacting the local school district to confirm school assignments for this home.
- Loading
- Loading
