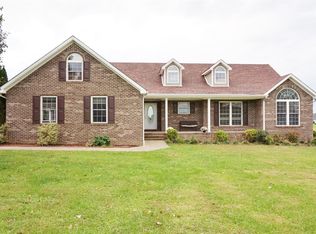Sold for $479,000
$479,000
1651 Camp Kennedy B Rd, Lancaster, KY 40444
4beds
3,200sqft
Single Family Residence
Built in 2024
3 Acres Lot
$485,000 Zestimate®
$150/sqft
$2,980 Estimated rent
Home value
$485,000
Estimated sales range
Not available
$2,980/mo
Zestimate® history
Loading...
Owner options
Explore your selling options
What's special
Back on the market because of an unforeseen issue of the buyer's. Over 3,000 sqft on 3 acres! There are also 2 other tracts if you would like a different floor plan. THIS is the one you have been waiting for. One level living on a full, finished walk out basement. The foyer welcomes you in to an open floorplan, with a spacious living room and kitchen. The kitchen cabinets feature soft close drawers and granite counter tops. The primary bedroom is enormous ! The attached bath has a double bowl vanity and a large walk in closet. The split bedroom plan has the remaining bedrooms on the opposite end of the house with a hall bath for them to share. The basement has a den and bonus area, large bedroom and a full bath. The walkout basement is perfect for entertaining. The living room, kitchen, primary bedroom and basement area have vinyl plank flooring. This home is amazing and the space offered is phenomenal. Come by and see this one for yourself!!
Zillow last checked: 8 hours ago
Listing updated: August 29, 2025 at 12:11am
Listed by:
Lynn East Ransdell 859-621-9812,
RE/MAX Creative Realty
Bought with:
Autumn Johannes, 269013
National Real Estate
Source: Imagine MLS,MLS#: 24026271
Facts & features
Interior
Bedrooms & bathrooms
- Bedrooms: 4
- Bathrooms: 3
- Full bathrooms: 3
Primary bedroom
- Level: First
Bedroom 1
- Level: First
Bedroom 2
- Level: First
Bedroom 3
- Level: Lower
Bathroom 1
- Description: Full Bath
- Level: First
Bathroom 2
- Description: Full Bath
- Level: First
Bathroom 3
- Description: Full Bath
- Level: Lower
Den
- Level: Lower
Family room
- Level: Lower
Family room
- Level: Lower
Kitchen
- Level: First
Living room
- Level: First
Living room
- Level: First
Utility room
- Level: First
Heating
- Heat Pump
Cooling
- Heat Pump
Appliances
- Included: Dishwasher, Microwave, Range
- Laundry: Electric Dryer Hookup, Main Level, Washer Hookup
Features
- Breakfast Bar, Entrance Foyer, Eat-in Kitchen, Master Downstairs, Walk-In Closet(s), Ceiling Fan(s)
- Flooring: Carpet, Vinyl
- Windows: Insulated Windows, Screens
- Basement: Concrete,Finished,Full,Walk-Out Access
- Has fireplace: No
Interior area
- Total structure area: 3,200
- Total interior livable area: 3,200 sqft
- Finished area above ground: 1,600
- Finished area below ground: 1,600
Property
Parking
- Parking features: Driveway, Garage Door Opener, Garage Faces Front
- Has garage: Yes
- Has uncovered spaces: Yes
Features
- Levels: One
- Patio & porch: Deck, Patio, Porch
- Has view: Yes
- View description: Neighborhood, Farm
Lot
- Size: 3 Acres
Details
- Parcel number: 10068.04
Construction
Type & style
- Home type: SingleFamily
- Architectural style: Ranch
- Property subtype: Single Family Residence
Materials
- Brick Veneer, Vinyl Siding
- Foundation: Concrete Perimeter
- Roof: Dimensional Style
Condition
- New Construction
- New construction: Yes
- Year built: 2024
Details
- Warranty included: Yes
Utilities & green energy
- Sewer: Public Sewer
- Water: Public
- Utilities for property: Electricity Connected, Sewer Connected, Water Connected
Community & neighborhood
Location
- Region: Lancaster
- Subdivision: Rural
Price history
| Date | Event | Price |
|---|---|---|
| 6/13/2025 | Sold | $479,000+0.8%$150/sqft |
Source: | ||
| 4/23/2025 | Contingent | $475,000$148/sqft |
Source: | ||
| 4/17/2025 | Listed for sale | $475,000$148/sqft |
Source: | ||
| 3/31/2025 | Contingent | $475,000$148/sqft |
Source: | ||
| 3/27/2025 | Price change | $475,000-2.9%$148/sqft |
Source: | ||
Public tax history
Tax history is unavailable.
Neighborhood: 40444
Nearby schools
GreatSchools rating
- 6/10Camp Dick Robinson Elementary SchoolGrades: PK-5Distance: 3.6 mi
- 5/10Garrard Middle SchoolGrades: 6-8Distance: 9.4 mi
- 6/10Garrard County High SchoolGrades: 9-12Distance: 11 mi
Schools provided by the listing agent
- Elementary: Camp Dick
- Middle: Garrard Co
- High: Garrard Co
Source: Imagine MLS. This data may not be complete. We recommend contacting the local school district to confirm school assignments for this home.
Get pre-qualified for a loan
At Zillow Home Loans, we can pre-qualify you in as little as 5 minutes with no impact to your credit score.An equal housing lender. NMLS #10287.
