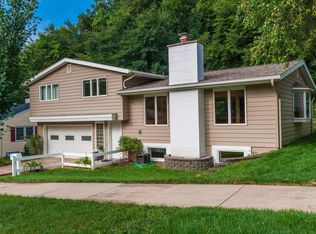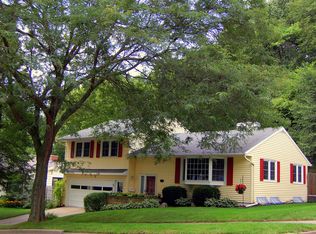Closed
$277,500
1651 9th Ave NE, Rochester, MN 55906
4beds
2,492sqft
Single Family Residence
Built in 1957
9,583.2 Square Feet Lot
$305,100 Zestimate®
$111/sqft
$2,222 Estimated rent
Home value
$305,100
$290,000 - $320,000
$2,222/mo
Zestimate® history
Loading...
Owner options
Explore your selling options
What's special
Check out this 4 bedroom 2 bath home in convenient NE neighborhood! Four bedrooms on upper floor with large full bath. Main floor has beautiful, original hardwood floors. Half bath on main as well as enclosed patio off back of home with private, relaxing backyard. Large, open basement is unfinished but just waiting for your touches! You will love the location of this home for convenience to local schools, parks, trails, restaurants, shopping and downtown.
Zillow last checked: 8 hours ago
Listing updated: May 06, 2025 at 06:26am
Listed by:
Kyle Swanson 507-226-4430,
eXp Realty
Bought with:
Jonas Dean
Pursuit Real Estate Group
Source: NorthstarMLS as distributed by MLS GRID,MLS#: 6337167
Facts & features
Interior
Bedrooms & bathrooms
- Bedrooms: 4
- Bathrooms: 2
- Full bathrooms: 1
- 1/2 bathrooms: 1
Bedroom 1
- Level: Upper
Bedroom 2
- Level: Upper
Bedroom 3
- Level: Upper
Bedroom 4
- Level: Upper
Bathroom
- Level: Main
Bathroom
- Level: Upper
Dining room
- Level: Main
Kitchen
- Level: Main
Laundry
- Level: Basement
Living room
- Level: Main
Porch
- Level: Main
Utility room
- Level: Basement
Heating
- Forced Air
Cooling
- Central Air
Appliances
- Included: Dishwasher, Dryer, Gas Water Heater, Microwave, Range, Refrigerator, Washer, Water Softener Owned
Features
- Basement: Block,Full,Unfinished
- Number of fireplaces: 1
- Fireplace features: Wood Burning
Interior area
- Total structure area: 2,492
- Total interior livable area: 2,492 sqft
- Finished area above ground: 1,764
- Finished area below ground: 0
Property
Parking
- Total spaces: 1
- Parking features: Attached, Concrete
- Attached garage spaces: 1
Accessibility
- Accessibility features: None
Features
- Levels: Two
- Stories: 2
- Patio & porch: Covered, Enclosed, Rear Porch, Screened
Lot
- Size: 9,583 sqft
- Dimensions: 70 x 140
- Features: Near Public Transit
Details
- Additional structures: Storage Shed
- Foundation area: 728
- Parcel number: 742531019135
- Zoning description: Residential-Single Family
Construction
Type & style
- Home type: SingleFamily
- Property subtype: Single Family Residence
Materials
- Metal Siding
- Roof: Asphalt
Condition
- Age of Property: 68
- New construction: No
- Year built: 1957
Utilities & green energy
- Electric: Circuit Breakers
- Gas: Natural Gas
- Sewer: City Sewer/Connected
- Water: City Water/Connected
Community & neighborhood
Location
- Region: Rochester
- Subdivision: Pecks 4th Add-Torrens
HOA & financial
HOA
- Has HOA: No
Other
Other facts
- Road surface type: Paved
Price history
| Date | Event | Price |
|---|---|---|
| 5/4/2023 | Sold | $277,500-2.6%$111/sqft |
Source: | ||
| 3/27/2023 | Pending sale | $284,900$114/sqft |
Source: | ||
| 3/17/2023 | Listed for sale | $284,900+33.8%$114/sqft |
Source: | ||
| 1/18/2019 | Sold | $213,000-0.9%$85/sqft |
Source: | ||
| 12/7/2018 | Pending sale | $214,900$86/sqft |
Source: RE/MAX Results - Rochester #5033735 Report a problem | ||
Public tax history
| Year | Property taxes | Tax assessment |
|---|---|---|
| 2024 | $3,354 | $264,000 -0.2% |
| 2023 | -- | $264,600 +6.4% |
| 2022 | $2,798 +9.2% | $248,800 +23.8% |
Find assessor info on the county website
Neighborhood: 55906
Nearby schools
GreatSchools rating
- 7/10Jefferson Elementary SchoolGrades: PK-5Distance: 0.4 mi
- 4/10Kellogg Middle SchoolGrades: 6-8Distance: 0.2 mi
- 8/10Century Senior High SchoolGrades: 8-12Distance: 1.4 mi
Schools provided by the listing agent
- Elementary: Jefferson
- Middle: Kellogg
- High: Century
Source: NorthstarMLS as distributed by MLS GRID. This data may not be complete. We recommend contacting the local school district to confirm school assignments for this home.
Get a cash offer in 3 minutes
Find out how much your home could sell for in as little as 3 minutes with a no-obligation cash offer.
Estimated market value$305,100
Get a cash offer in 3 minutes
Find out how much your home could sell for in as little as 3 minutes with a no-obligation cash offer.
Estimated market value
$305,100

