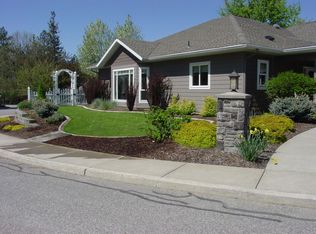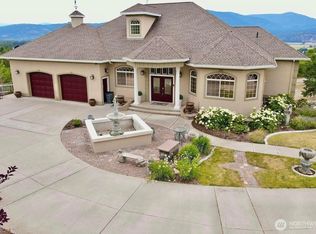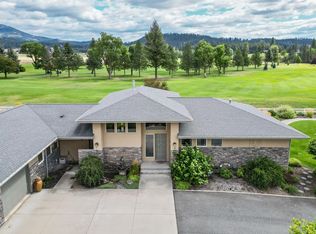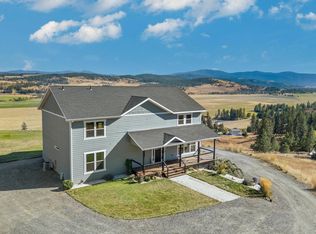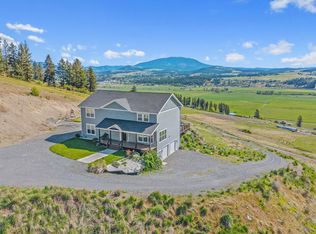Address is 1650 E Fairway pl, Colville,
Beautiful Custom home and estate with extra added design and luxury. Home comes fully furnished Turn Key. Additional 2 lots with Huge shop sits below. Apprx 2.5 acres in the city. Golf cart ride to nearby golf course, municipal airport, schools, and hospital. but, what a Spectacular view of the city and valley below. Wrap around deck, indoor Hot Springs hot tub, walk in steam sauna, weight room, huge crafts and storage room, and family theater w big screen TV and built in surround sound.
Home uses gas forced air furnace with supplemental radiant heated floors in kitchen and master bath.
Large oversized 2 car garage and shop. Water treatment filters including reverse osmosis to kitchen, ice maker and master bathroom.
2 large tiled walk in showers.
The huge workshop sits on the 2 lower parcels. Plenty of room for garden and/or nursery set up.
For sale by owner
$895,000
1650ABC E Fairway Loop Rd, Colville, WA 99114
3beds
5,264sqft
Est.:
SingleFamily
Built in 2004
0.85 Acres Lot
$-- Zestimate®
$170/sqft
$-- HOA
What's special
Wrap around deckFully furnished turn keyWalk in steam saunaGas forced air furnaceWeight room
What the owner loves about this home
It gorgeous kitchen and the extra trim all over the home. Imported furniture, extras from the old Davenport Hotel.
- 7 days |
- 115 |
- 1 |
Listed by:
Property Owner (805) 591-9167
Facts & features
Interior
Bedrooms & bathrooms
- Bedrooms: 3
- Bathrooms: 4
- Full bathrooms: 2
- 3/4 bathrooms: 1
- 1/2 bathrooms: 1
Heating
- Forced air, Radiant, Gas
Cooling
- Central
Interior area
- Total interior livable area: 5,264 sqft
Property
Parking
- Parking features: Garage - Attached, Garage - Detached, Off-street
Features
- Exterior features: Stucco, Cement / Concrete
- Has spa: Yes
- Has view: Yes
- View description: Territorial, City, Mountain
Lot
- Size: 0.85 Acres
Details
- Parcel number: 0194660,0192802,0193903
Construction
Type & style
- Home type: SingleFamily
Materials
- Roof: Asphalt
Condition
- New construction: No
- Year built: 2004
Community & HOA
Location
- Region: Colville
Financial & listing details
- Price per square foot: $170/sqft
- Date on market: 1/10/2026
Estimated market value
Not available
Estimated sales range
Not available
$2,805/mo
Price history
Price history
| Date | Event | Price |
|---|---|---|
| 1/10/2026 | Listed for sale | $895,000-18.3%$170/sqft |
Source: Owner Report a problem | ||
| 11/24/2025 | Listing removed | $1,095,000$208/sqft |
Source: Northeast Washington AOR #44419 Report a problem | ||
| 4/4/2025 | Listed for sale | $1,095,000$208/sqft |
Source: Northeast Washington AOR #44419 Report a problem | ||
Public tax history
Public tax history
Tax history is unavailable.BuyAbility℠ payment
Est. payment
$5,122/mo
Principal & interest
$4324
Property taxes
$485
Home insurance
$313
Climate risks
Neighborhood: 99114
Nearby schools
GreatSchools rating
- 7/10Fort Colville Elementary SchoolGrades: 3-5Distance: 0.4 mi
- 7/10Colville Junior High SchoolGrades: 6-8Distance: 0.7 mi
- 6/10Colville Senior High SchoolGrades: 9-12Distance: 0.6 mi
- Loading
