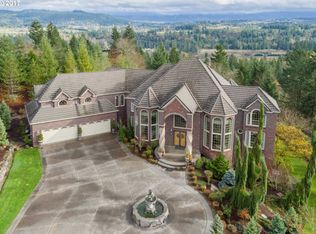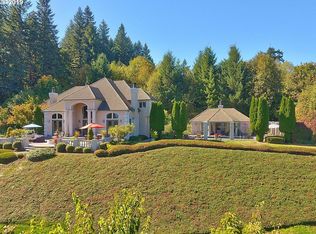Sold
$2,325,000
16508 S Timber Ridge Dr, Oregon City, OR 97045
6beds
9,357sqft
Residential, Single Family Residence
Built in 2000
20 Acres Lot
$2,307,100 Zestimate®
$248/sqft
$6,242 Estimated rent
Home value
$2,307,100
$2.12M - $2.51M
$6,242/mo
Zestimate® history
Loading...
Owner options
Explore your selling options
What's special
Discover your dream retreat on a 20-acre wooded lot, boasting breathtaking views of Mt Hood! Nestled at the end of a private gated road, this 9,357 sqft haven seamlessly marries original charm with modern updates. With 6 bedrooms, 5.5 bathrooms, and 4 fireplaces, this home radiates warmth and sophistication.The upper deck, a sprawling vantage point, beckons for morning coffee against the backdrop of awe-inspiring Mt Hood sunrises. The lower level transforms into an exceptional space, perfect for a mother-in-law suite or multifamily living, complete with a sauna, wine room, and access to the lower deck and hot tub.Step into the backyard to discover a park-like setting, featuring a pergola, pond, and water features?ideal for lazy afternoons surrounded by the soothing sounds of nature. Thoughtful design and quality construction extend to a 4-car garage, upper storage area, and an 19-acre (approximately) timber tax deferral for savvy homeowners.Equipped with a generator ensuring up to 10 days of power, this residence transcends a mere house; it's a canvas for a life well-lived. Explore 20 acres, host gatherings in the family room, enjoy quiet moments in the sunroom, or find inspiration in the dedicated office space.Seize this opportunity to own a captivating property,a haven where every sunrise promises a new adventure, and every sunset paints the sky with hues of serenity. Your dream home awaits! A masterpiece of mountain living that seamlessly blends luxury, comfort, and natural beauty. Make it yours!
Zillow last checked: 8 hours ago
Listing updated: July 01, 2024 at 06:04am
Listed by:
Giovanny Aguilar-Luna 909-260-4060,
LUXE Forbes Global Properties
Bought with:
Logan Straub, 201249900
Works Real Estate
Source: RMLS (OR),MLS#: 24457715
Facts & features
Interior
Bedrooms & bathrooms
- Bedrooms: 6
- Bathrooms: 6
- Full bathrooms: 5
- Partial bathrooms: 1
- Main level bathrooms: 2
Primary bedroom
- Level: Main
Bedroom 2
- Level: Upper
Bedroom 3
- Level: Upper
Dining room
- Level: Main
Family room
- Level: Lower
Kitchen
- Level: Main
Living room
- Level: Main
Heating
- Forced Air
Cooling
- Central Air, ENERGY STAR Qualified Equipment
Appliances
- Included: Built In Oven, Convection Oven, Dishwasher, Double Oven, Free-Standing Gas Range, Gas Appliances, Microwave, Range Hood, Wine Cooler, Washer/Dryer, Propane Water Heater, Tank Water Heater
- Laundry: Laundry Room
Features
- Floor 3rd, Central Vacuum, High Ceilings, Quartz, Soaking Tub, Pantry, Pot Filler
- Flooring: Hardwood, Heated Tile, Wood
- Basement: Daylight,Full,Separate Living Quarters Apartment Aux Living Unit
- Number of fireplaces: 4
- Fireplace features: Gas
Interior area
- Total structure area: 9,357
- Total interior livable area: 9,357 sqft
Property
Parking
- Total spaces: 4
- Parking features: Driveway, Off Street, Garage Door Opener, Attached, Oversized
- Attached garage spaces: 4
- Has uncovered spaces: Yes
Accessibility
- Accessibility features: Accessible Entrance, Accessible Full Bath, Bathroom Cabinets, Caregiver Quarters, Garage On Main, Main Floor Bedroom Bath, Walkin Shower, Accessibility
Features
- Levels: Tri Level
- Stories: 3
- Patio & porch: Covered Patio, Deck, Patio, Porch
- Exterior features: Fire Pit, Water Feature, Yard
- Has spa: Yes
- Spa features: Bath
- Has view: Yes
- View description: Mountain(s), Trees/Woods
Lot
- Size: 20 Acres
- Features: Cul-De-Sac, Gated, Gentle Sloping, Trees, Wooded, Sprinkler, Acres 20 to 50
Details
- Additional structures: SeparateLivingQuartersApartmentAuxLivingUnit
- Parcel number: 01547801
- Zoning: TBR
- Other equipment: Satellite Dish
Construction
Type & style
- Home type: SingleFamily
- Architectural style: Country French
- Property subtype: Residential, Single Family Residence
Materials
- Stone
- Foundation: Slab
- Roof: Shingle
Condition
- Updated/Remodeled
- New construction: No
- Year built: 2000
Utilities & green energy
- Gas: Propane
- Sewer: Septic Tank
- Water: Public
Community & neighborhood
Location
- Region: Oregon City
HOA & financial
HOA
- Has HOA: Yes
- HOA fee: $800 annually
- Amenities included: Gated, Road Maintenance
Other
Other facts
- Listing terms: Cash,Conventional,Other,VA Loan
- Road surface type: Concrete, Paved
Price history
| Date | Event | Price |
|---|---|---|
| 6/28/2024 | Sold | $2,325,000-7%$248/sqft |
Source: | ||
| 6/4/2024 | Pending sale | $2,499,000+204%$267/sqft |
Source: | ||
| 10/17/2013 | Sold | $822,000-2.1%$88/sqft |
Source: | ||
| 9/10/2013 | Pending sale | $839,900$90/sqft |
Source: Coldwell Banker Barbara Sue Seal Properties #12093343 Report a problem | ||
| 8/15/2013 | Price change | $839,900-1.2%$90/sqft |
Source: Coldwell Banker Barbara Sue Seal Properties #12093343 Report a problem | ||
Public tax history
| Year | Property taxes | Tax assessment |
|---|---|---|
| 2024 | $17,381 +1.5% | $1,252,714 +3% |
| 2023 | $17,125 +8% | $1,216,351 +3% |
| 2022 | $15,851 +12.9% | $1,181,036 +7.8% |
Find assessor info on the county website
Neighborhood: 97045
Nearby schools
GreatSchools rating
- 2/10Redland Elementary SchoolGrades: K-5Distance: 1.7 mi
- 4/10Ogden Middle SchoolGrades: 6-8Distance: 3.8 mi
- 8/10Oregon City High SchoolGrades: 9-12Distance: 4.4 mi
Schools provided by the listing agent
- Elementary: Redland
- High: Oregon City
Source: RMLS (OR). This data may not be complete. We recommend contacting the local school district to confirm school assignments for this home.
Get a cash offer in 3 minutes
Find out how much your home could sell for in as little as 3 minutes with a no-obligation cash offer.
Estimated market value
$2,307,100

