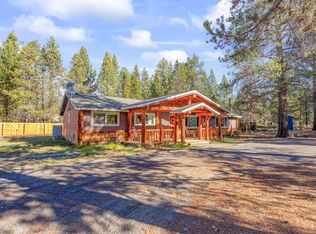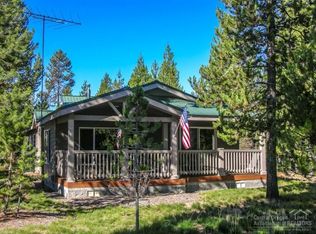Closed
$755,000
16507 Sprague Loop, La Pine, OR 97739
4beds
3baths
3,001sqft
Single Family Residence
Built in 2006
1 Acres Lot
$793,300 Zestimate®
$252/sqft
$3,046 Estimated rent
Home value
$793,300
$738,000 - $849,000
$3,046/mo
Zestimate® history
Loading...
Owner options
Explore your selling options
What's special
This amazing 4 bedroom La Pine home was built with options in mind! Boasting two master suites, bonus room, ''man cave'' & spacious great room & oversized 2 car garage gives you the unique option of using this home to raise a family or for the savvy investor as a second home or vacation rental. Fire up the smoker while grilling on the back paver patio entertaining guests or snuggle up in front of the gas fire place for a quiet evening. Whatever your desire this home can accommodate. Sitting on a quiet fenced acre in a desirable area. Walkers commonly use the street due to low traffic. Quail Run Golf Course is just around the corner. Say goodbye to your stressful city commutes and say hello to a drive home winding along the river taking in the gorgeous Cascade Mtn views. We all have options in life and this home gives you even more! Listed at under $275 per square foot makes this home a must see for those looking to get away from the hustle and bustle or simply upgrade.
Zillow last checked: 8 hours ago
Listing updated: February 10, 2026 at 03:39am
Listed by:
Sunriver Realty 541.480.8565
Bought with:
Coldwell Banker Bain
Source: Oregon Datashare,MLS#: 220160239
Facts & features
Interior
Bedrooms & bathrooms
- Bedrooms: 4
- Bathrooms: 3
Heating
- Electric, Forced Air, Heat Pump, Propane
Cooling
- Central Air, Heat Pump
Appliances
- Included: Dishwasher, Disposal, Dryer, Microwave, Oven, Range, Refrigerator, Washer, Water Heater
Features
- Breakfast Bar, Granite Counters, Open Floorplan, Primary Downstairs, Shower/Tub Combo, Tile Counters, Tile Shower, Vaulted Ceiling(s), Walk-In Closet(s), Wet Bar, Wired for Sound
- Flooring: Carpet, Stone, Tile
- Windows: Double Pane Windows, ENERGY STAR Qualified Windows, Vinyl Frames
- Basement: None
- Has fireplace: Yes
- Fireplace features: Gas, Great Room
- Common walls with other units/homes: No Common Walls,No One Above,No One Below
Interior area
- Total structure area: 3,001
- Total interior livable area: 3,001 sqft
Property
Parking
- Total spaces: 2
- Parking features: Asphalt, Attached, Driveway, Garage Door Opener
- Attached garage spaces: 2
- Has uncovered spaces: Yes
Features
- Levels: Two
- Stories: 2
- Patio & porch: Deck, Patio
- Exterior features: Fire Pit
- Fencing: Fenced
- Has view: Yes
- View description: Territorial
Lot
- Size: 1 Acres
- Features: Landscaped, Level
Details
- Parcel number: 127170
- Zoning description: RR10, WA
- Special conditions: Standard
Construction
Type & style
- Home type: SingleFamily
- Architectural style: Craftsman
- Property subtype: Single Family Residence
Materials
- Frame
- Foundation: Stemwall
- Roof: Composition
Condition
- New construction: No
- Year built: 2006
Utilities & green energy
- Sewer: Private Sewer, Septic Tank, Standard Leach Field
- Water: Private, Well
Community & neighborhood
Security
- Security features: Carbon Monoxide Detector(s), Smoke Detector(s)
Community
- Community features: Short Term Rentals Allowed
Location
- Region: La Pine
- Subdivision: Summit Acres
Other
Other facts
- Listing terms: Cash,Conventional,FHA,VA Loan
- Road surface type: Paved
Price history
| Date | Event | Price |
|---|---|---|
| 8/23/2023 | Sold | $755,000-2.6%$252/sqft |
Source: | ||
| 7/23/2023 | Pending sale | $774,999$258/sqft |
Source: | ||
| 6/28/2023 | Price change | $774,999-0.6%$258/sqft |
Source: | ||
| 5/23/2023 | Price change | $779,999-2.4%$260/sqft |
Source: | ||
| 4/27/2023 | Price change | $799,000-3%$266/sqft |
Source: | ||
Public tax history
| Year | Property taxes | Tax assessment |
|---|---|---|
| 2025 | $3,222 -10.2% | $192,175 -11.5% |
| 2024 | $3,586 +2.3% | $217,230 +6.1% |
| 2023 | $3,506 +9.1% | $204,770 |
Find assessor info on the county website
Neighborhood: 97739
Nearby schools
GreatSchools rating
- 1/10Rosland Elementary SchoolGrades: K-5Distance: 3.5 mi
- 2/10Lapine Middle SchoolGrades: 6-8Distance: 5.2 mi
- 2/10Lapine Senior High SchoolGrades: 9-12Distance: 5 mi
Schools provided by the listing agent
- Elementary: Rosland Elem
- Middle: LaPine Middle
- High: LaPine Sr High
Source: Oregon Datashare. This data may not be complete. We recommend contacting the local school district to confirm school assignments for this home.
Get pre-qualified for a loan
At Zillow Home Loans, we can pre-qualify you in as little as 5 minutes with no impact to your credit score.An equal housing lender. NMLS #10287.

