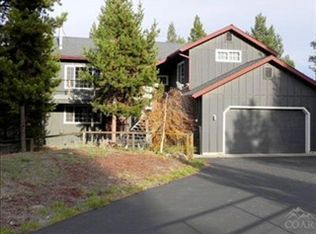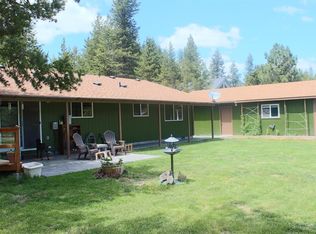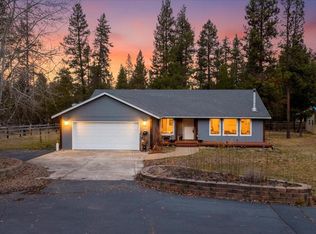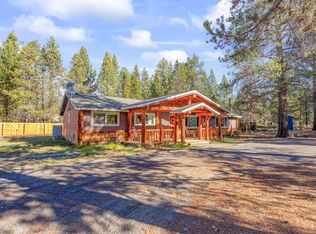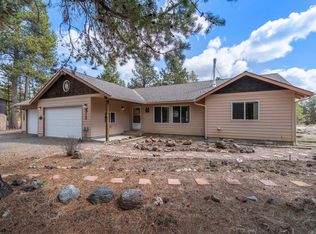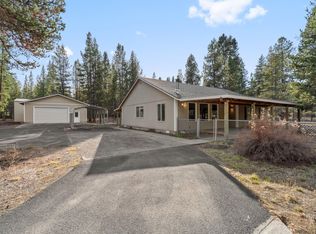Seller to contribute $10,000 towards buyers closing costs, pre-paid items and or rate buy down. Charming Frame Built home on 3.5 acres with several outbuildings in desirable Lazy River South area. Located on a paved street in a quiet neighborhood. Short distance to Quail Run Golf Course and the Little Deschutes River. Recent updates include new windows, carpet and interior paint. 1,680 sq ft of inviting living space with 2 bedrooms plus a versatile den that can easily transform into a third bedroom. Open kitchen with ample counter space and seamlessly connects to the expansive living room with French doors. Large windows flood the space with natural light, complemented by the vaulted ceilings that create an airy atmosphere. Home features a primary bedroom w/generously sized ensuite bath. You will appreciate the 40 x 80 multi-use building for animals, toys, rigs, or equipment! Includes a detached one-car garage with a rustic workshop, along with various outbuildings!
Active
Price cut: $2.5K (12/13)
$645,000
16506 Sprague Loop, La Pine, OR 97739
3beds
2baths
1,680sqft
Est.:
Single Family Residence
Built in 1997
3.5 Acres Lot
$618,400 Zestimate®
$384/sqft
$-- HOA
What's special
- 246 days |
- 358 |
- 11 |
Zillow last checked: 8 hours ago
Listing updated: December 13, 2025 at 08:48am
Listed by:
La Pine Realty 541-536-1711
Source: Oregon Datashare,MLS#: 220199497
Tour with a local agent
Facts & features
Interior
Bedrooms & bathrooms
- Bedrooms: 3
- Bathrooms: 2
Heating
- Fireplace(s), Electric, Wall Furnace, Wood
Cooling
- Ductless
Features
- Flooring: Carpet, Tile, Vinyl
- Has fireplace: No
- Common walls with other units/homes: No Common Walls
Interior area
- Total structure area: 1,680
- Total interior livable area: 1,680 sqft
Property
Parking
- Total spaces: 1
- Parking features: Detached, Detached Carport, Driveway, Garage Door Opener, Gravel, RV Access/Parking, Storage, Workshop in Garage
- Garage spaces: 1
- Has carport: Yes
- Has uncovered spaces: Yes
Features
- Levels: One
- Stories: 1
Lot
- Size: 3.5 Acres
Details
- Parcel number: 127176
- Zoning description: RR10, WA
- Special conditions: Standard
- Horses can be raised: Yes
Construction
Type & style
- Home type: SingleFamily
- Architectural style: Traditional
- Property subtype: Single Family Residence
Materials
- Frame
- Foundation: Concrete Perimeter, Stemwall
- Roof: Composition
Condition
- New construction: No
- Year built: 1997
Utilities & green energy
- Sewer: Private Sewer, Sand Filter, Septic Tank
- Water: Private, Well
Community & HOA
Community
- Subdivision: Summit Acres
HOA
- Has HOA: No
Location
- Region: La Pine
Financial & listing details
- Price per square foot: $384/sqft
- Tax assessed value: $489,310
- Annual tax amount: $3,252
- Date on market: 10/15/2025
- Cumulative days on market: 246 days
- Listing terms: Cash,Conventional,FHA,VA Loan
Estimated market value
$618,400
$587,000 - $649,000
$2,242/mo
Price history
Price history
| Date | Event | Price |
|---|---|---|
| 12/13/2025 | Price change | $645,000-0.4%$384/sqft |
Source: | ||
| 12/5/2025 | Price change | $647,500-0.1%$385/sqft |
Source: | ||
| 12/3/2025 | Price change | $648,000-0.1%$386/sqft |
Source: | ||
| 11/21/2025 | Price change | $648,500-0.1%$386/sqft |
Source: | ||
| 11/15/2025 | Price change | $649,000-0.1%$386/sqft |
Source: | ||
Public tax history
Public tax history
| Year | Property taxes | Tax assessment |
|---|---|---|
| 2024 | $3,252 +2.3% | $196,620 +6.1% |
| 2023 | $3,180 +9.1% | $185,340 |
| 2022 | $2,915 +2.5% | $185,340 +6.1% |
Find assessor info on the county website
BuyAbility℠ payment
Est. payment
$3,639/mo
Principal & interest
$3117
Property taxes
$296
Home insurance
$226
Climate risks
Neighborhood: 97739
Nearby schools
GreatSchools rating
- 1/10Rosland Elementary SchoolGrades: K-5Distance: 3.5 mi
- 2/10Lapine Middle SchoolGrades: 6-8Distance: 5.2 mi
- 2/10Lapine Senior High SchoolGrades: 9-12Distance: 5 mi
- Loading
- Loading
