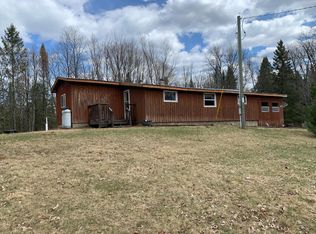Sold for $240,000 on 05/13/25
$240,000
16506 North Rd, Butternut, WI 54514
2beds
2,528sqft
Single Family Residence
Built in 2004
2 Acres Lot
$247,000 Zestimate®
$95/sqft
$1,998 Estimated rent
Home value
$247,000
Estimated sales range
Not available
$1,998/mo
Zestimate® history
Loading...
Owner options
Explore your selling options
What's special
FHA Case #581-446995 Spacious 2003 ranch home with over 2400 sq. ft. on the main level nicely set on 2 acres. Home offers LR with fireplace, DR, well designed kitchen with lots of cabinets and private workspace, Family room that leads out to a 4 season enclosed sun room, 2 bedrooms, 1.5 baths,1st Floor laundry and a separate entry. Full basement has a full bath, daylight windows and interior and exterior entrance. Large attached 2 car garage and a 40x46 detached garage with an insulated workshop and a lean-to. Located on the ATV trail, minutes from the Turtle Flambeau Flowage and close to Ashland County Public Forest lands. HUD Home are Sold “AS IS” by electronic bid only. IE-Insured Escrow, Eligible for FHA 203K. For Prop conditions, Forms, Discl & Avail please visit www.HUDHomestore.com.
Zillow last checked: 8 hours ago
Listing updated: July 09, 2025 at 04:24pm
Listed by:
BRUCE GILES 715-358-6556,
TOWN & COUNTRY REALTY/WOODRUFF
Bought with:
PAULA GILES, 46829 - 90
TOWN & COUNTRY REALTY/WOODRUFF
Source: GNMLS,MLS#: 209983
Facts & features
Interior
Bedrooms & bathrooms
- Bedrooms: 2
- Bathrooms: 3
- Full bathrooms: 2
- 1/2 bathrooms: 1
Bedroom
- Level: First
Bedroom
- Level: First
Bathroom
- Level: Basement
Bathroom
- Level: First
Bathroom
- Level: First
Dining room
- Level: First
Entry foyer
- Level: First
Family room
- Level: First
Kitchen
- Level: First
Laundry
- Level: First
Living room
- Level: First
Sunroom
- Level: First
Heating
- Forced Air, Hot Water, Propane
Cooling
- Central Air
Appliances
- Laundry: Main Level
Features
- Main Level Primary
- Flooring: Carpet, Laminate, Wood
- Basement: Exterior Entry,Full,Interior Entry
- Number of fireplaces: 1
- Fireplace features: Other
Interior area
- Total structure area: 2,528
- Total interior livable area: 2,528 sqft
- Finished area above ground: 2,528
- Finished area below ground: 0
Property
Parking
- Total spaces: 2
- Parking features: Attached, Detached, Four Car Garage, Four or more Spaces, Garage, Two Car Garage, Other, Storage
- Attached garage spaces: 2
Features
- Levels: One
- Stories: 1
- Patio & porch: Patio
- Exterior features: Patio
- Frontage length: 0,0
Lot
- Size: 2 Acres
- Features: Rural Lot
Details
- Additional structures: Garage(s)
- Parcel number: 002003650400
Construction
Type & style
- Home type: SingleFamily
- Architectural style: Ranch,One Story
- Property subtype: Single Family Residence
Materials
- Frame, Vinyl Siding
- Foundation: Block
- Roof: Composition,Shingle
Condition
- Year built: 2004
Utilities & green energy
- Sewer: Conventional Sewer
- Water: Drilled Well
Community & neighborhood
Location
- Region: Butternut
- Subdivision: Certified Surv Map #410
Other
Other facts
- Ownership: Fee Simple
- Road surface type: Paved
Price history
| Date | Event | Price |
|---|---|---|
| 5/13/2025 | Sold | $240,000-7%$95/sqft |
Source: | ||
| 4/2/2025 | Pending sale | $257,933$102/sqft |
Source: | ||
| 3/18/2025 | Price change | $257,933-15%$102/sqft |
Source: | ||
| 2/13/2025 | Price change | $303,450-15%$120/sqft |
Source: | ||
| 1/15/2025 | Price change | $357,000-15%$141/sqft |
Source: | ||
Public tax history
| Year | Property taxes | Tax assessment |
|---|---|---|
| 2024 | $4,755 +0% | $317,800 |
| 2023 | $4,753 +16.4% | $317,800 +60% |
| 2022 | $4,084 -4.3% | $198,600 |
Find assessor info on the county website
Neighborhood: 54514
Nearby schools
GreatSchools rating
- 9/10Butternut Elementary SchoolGrades: PK-5Distance: 4.6 mi
- 3/10Butternut High SchoolGrades: 6-12Distance: 4.6 mi
Schools provided by the listing agent
- Elementary: AS Butternut
- Middle: AS Ashland
- High: AS Ashland
Source: GNMLS. This data may not be complete. We recommend contacting the local school district to confirm school assignments for this home.

Get pre-qualified for a loan
At Zillow Home Loans, we can pre-qualify you in as little as 5 minutes with no impact to your credit score.An equal housing lender. NMLS #10287.
