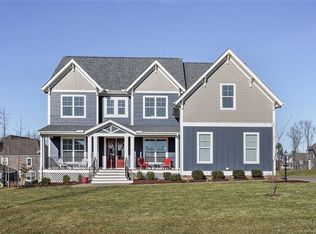Sold for $895,000
$895,000
16506 Binley Rd, Midlothian, VA 23112
5beds
3,640sqft
Single Family Residence
Built in 2015
0.35 Acres Lot
$910,600 Zestimate®
$246/sqft
$3,847 Estimated rent
Home value
$910,600
$847,000 - $974,000
$3,847/mo
Zestimate® history
Loading...
Owner options
Explore your selling options
What's special
Your dream home awaits! This beautiful craftsman-style home offers a perfect blend of comfort and charm. Step inside and be greeted by stunning wood floors that flow seamlessly throughout the first and second floors, as well as elegant crown molding and beautiful board and batten details. To your left, a versatile flex space awaits—perfect as a formal sitting room, home office, or playroom. To your right, discover a charming dining room, ideal for intimate gatherings. Connecting the dining room and kitchen is a stylish butler's pantry, offering additional storage and prep space. The heart of the home, a gorgeous chef's kitchen, offers beautiful white cabinetry, sleek granite countertops, a large center island, and an attached morning room bathed in natural light. The kitchen flows effortlessly into the charming living room, complete with a cozy gas fireplace, built-in bookshelves, and a sophisticated coffered ceiling. Upstairs, you’ll discover a stylish primary suite that boasts two custom walk-in closets, a spa-like ensuite bathroom with a luxurious glass-enclosed shower, and a double vanity. The second floor also features two additional well-sized bedrooms, which share a convenient Jack and Jill bathroom, as well as a fourth bedroom and a convenient hall bathroom. Venture to the third floor to find a versatile bonus room and an additional full bathroom. This fantastic space is ideal as a private guest suite, a dedicated home gym, or an immersive media room—the possibilities are endless! Extend your living space outdoors to the delightful screened-in porch—the perfect spot for relaxing and enjoying your morning coffee. Enjoy the beautifully hardscaped patio with built-in seating, perfect for outdoor entertaining and relaxation. The large backyard offers plenty of space for recreation and enjoyment. Beyond the stunning features of this home, you'll love the amenities Hallsely has to offer and the convenient access to top-rated schools, shopping, and a diverse array of dining options. Schedule your showing today!
Zillow last checked: 8 hours ago
Listing updated: June 05, 2025 at 07:26am
Listed by:
Brad Ruckart Membership@TheRealBrokerage.com,
Real Broker LLC,
Joshua Lee 804-437-2319,
Real Broker LLC
Bought with:
Laura Stayin, 0225240659
Long & Foster REALTORS
Source: CVRMLS,MLS#: 2507992 Originating MLS: Central Virginia Regional MLS
Originating MLS: Central Virginia Regional MLS
Facts & features
Interior
Bedrooms & bathrooms
- Bedrooms: 5
- Bathrooms: 5
- Full bathrooms: 4
- 1/2 bathrooms: 1
Other
- Description: Tub & Shower
- Level: Second
Other
- Description: Shower
- Level: Third
Half bath
- Level: First
Heating
- Electric, Heat Pump, Propane
Cooling
- Electric, Zoned
Appliances
- Included: Dishwasher, Microwave, Oven, Refrigerator, Tankless Water Heater
Features
- Bookcases, Built-in Features, Butler's Pantry, Dining Area, Separate/Formal Dining Room, Eat-in Kitchen, Fireplace, Granite Counters, High Ceilings, Kitchen Island, Bath in Primary Bedroom, Pantry, Recessed Lighting, Walk-In Closet(s)
- Flooring: Tile, Wood
- Basement: Crawl Space
- Attic: Finished,Walk-up
- Number of fireplaces: 1
- Fireplace features: Gas, Ventless
Interior area
- Total interior livable area: 3,640 sqft
- Finished area above ground: 3,640
- Finished area below ground: 0
Property
Parking
- Total spaces: 2
- Parking features: Attached, Driveway, Garage, Off Street, Oversized, Paved
- Attached garage spaces: 2
- Has uncovered spaces: Yes
Features
- Levels: Two and One Half
- Stories: 2
- Patio & porch: Front Porch, Patio, Screened, Porch
- Exterior features: Porch, Paved Driveway
- Pool features: Pool, Community
Lot
- Size: 0.35 Acres
- Features: Level
- Topography: Level
Details
- Parcel number: 709697306000000
- Zoning description: R15
Construction
Type & style
- Home type: SingleFamily
- Architectural style: Craftsman,Custom,Two Story
- Property subtype: Single Family Residence
Materials
- Drywall, Frame, HardiPlank Type, Wood Siding
- Roof: Composition
Condition
- Resale
- New construction: No
- Year built: 2015
Utilities & green energy
- Sewer: Public Sewer
- Water: Public
Community & neighborhood
Community
- Community features: Common Grounds/Area, Clubhouse, Playground, Pool, Tennis Court(s), Trails/Paths
Location
- Region: Midlothian
- Subdivision: Hallsley
HOA & financial
HOA
- Has HOA: Yes
- HOA fee: $375 quarterly
- Amenities included: Management
- Services included: Clubhouse, Common Areas, Pool(s), Recreation Facilities, Trash
Other
Other facts
- Ownership: Individuals
- Ownership type: Sole Proprietor
Price history
| Date | Event | Price |
|---|---|---|
| 6/4/2025 | Sold | $895,000-0.6%$246/sqft |
Source: | ||
| 5/7/2025 | Pending sale | $899,999$247/sqft |
Source: | ||
| 4/16/2025 | Listed for sale | $899,999+55.2%$247/sqft |
Source: | ||
| 3/1/2019 | Sold | $580,000-1.7%$159/sqft |
Source: | ||
| 1/7/2019 | Price change | $589,900-1.7%$162/sqft |
Source: Virginia Capital Realty #1900341 Report a problem | ||
Public tax history
| Year | Property taxes | Tax assessment |
|---|---|---|
| 2025 | $7,315 +1.9% | $821,900 +3% |
| 2024 | $7,179 +12.9% | $797,700 +14.2% |
| 2023 | $6,357 +1.5% | $698,600 +2.6% |
Find assessor info on the county website
Neighborhood: 23112
Nearby schools
GreatSchools rating
- 7/10Old Hundred ElementaryGrades: PK-5Distance: 1.4 mi
- 7/10Midlothian Middle SchoolGrades: 6-8Distance: 4.3 mi
- 9/10Midlothian High SchoolGrades: 9-12Distance: 3.6 mi
Schools provided by the listing agent
- Elementary: Old Hundred
- Middle: Midlothian
- High: Midlothian
Source: CVRMLS. This data may not be complete. We recommend contacting the local school district to confirm school assignments for this home.
Get a cash offer in 3 minutes
Find out how much your home could sell for in as little as 3 minutes with a no-obligation cash offer.
Estimated market value$910,600
Get a cash offer in 3 minutes
Find out how much your home could sell for in as little as 3 minutes with a no-obligation cash offer.
Estimated market value
$910,600
