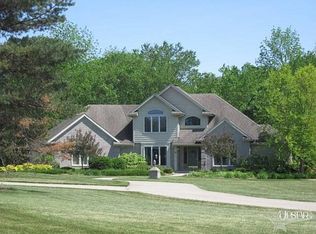First time for sale. Built by Hakes and Robrock there were no details were left out. Enter the home to living room and grand staircase. Home features 5 bedrooms 4.5 baths. Beautiful dining room. Den is currently an office. Kitchen and hearth room with fireplace. The open kitchen features a large island, double oven, an abundance of cabinets, storage, and desk area. Incredible finished walkout basement features family room with fireplace, Fitness room, bedroom & full bath. Another large area for entertaining. Plumbed for bar/kitchen. Mechanicals include 3 furnace and 3 air conditions with Bluetooth app. Entire home is wired with Bluetooth sound system. Natural light throughout the home. Custom composite deck. Custom outdoor Patio fire pit with natural gas starter.4 car garage. See attached list for the many additional amenities.
This property is off market, which means it's not currently listed for sale or rent on Zillow. This may be different from what's available on other websites or public sources.

