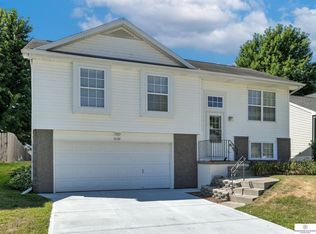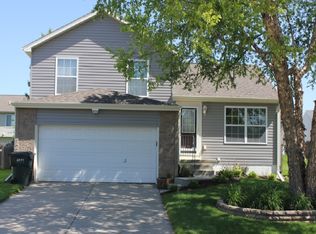Sold for $285,000 on 07/01/25
$285,000
16504 Patrick Ave, Omaha, NE 68116
3beds
1,366sqft
Single Family Residence
Built in 2003
5,662.8 Square Feet Lot
$289,900 Zestimate®
$209/sqft
$2,090 Estimated rent
Maximize your home sale
Get more eyes on your listing so you can sell faster and for more.
Home value
$289,900
$267,000 - $313,000
$2,090/mo
Zestimate® history
Loading...
Owner options
Explore your selling options
What's special
Welcome to this beautifully updated tri-level home featuring 3 spacious bedrooms and 2 baths. Located in a desirable neighborhood close to shopping, dining and schools! This home is perfect for those looking for both style and functionality. As you enter, you'll immediately notice the fresh, new LVP flooring that runs throughout the main living areas. A cozy family room above grade offers additional space for entertaining or relaxing & is complete with cozy fireplace. The unfinished basement provides ample storage space, perfect for seasonal items or future customization. Step outside to your well-landscaped fenced yard, ideal for pets or children to play. Enjoy outdoor living on the large 24x12 patio - perfect for summer BBQs, gatherings, or simply unwinding. This home combines modern convenience with charm, offering everything you need in a family-friendly layout. Don't miss out on this gem!
Zillow last checked: 8 hours ago
Listing updated: July 07, 2025 at 02:43pm
Listed by:
Tammy Bennett 402-676-7013,
BHHS Ambassador Real Estate
Bought with:
Karen Jennings, 20020023
BHHS Ambassador Real Estate
Source: GPRMLS,MLS#: 22514598
Facts & features
Interior
Bedrooms & bathrooms
- Bedrooms: 3
- Bathrooms: 2
- Full bathrooms: 1
- 3/4 bathrooms: 1
Primary bedroom
- Level: Second
- Area: 141.6
- Dimensions: 12 x 11.8
Bedroom 2
- Level: Second
- Area: 108.16
- Dimensions: 10.4 x 10.4
Bedroom 3
- Level: Second
- Area: 104
- Dimensions: 10.4 x 10
Primary bathroom
- Features: 3/4, Shower
Dining room
- Level: Main
- Area: 68.8
- Dimensions: 8.6 x 8
Family room
- Level: Main
- Area: 221.76
- Dimensions: 17.6 x 12.6
Kitchen
- Level: Main
- Area: 104
- Dimensions: 13 x 8
Living room
- Level: Main
- Area: 240
- Dimensions: 16 x 15
Basement
- Area: 442
Heating
- Natural Gas, Forced Air
Cooling
- Central Air
Appliances
- Included: Range, Refrigerator, Washer, Dishwasher, Dryer, Disposal, Microwave
Features
- Basement: Unfinished
- Number of fireplaces: 1
- Fireplace features: Direct-Vent Gas Fire
Interior area
- Total structure area: 1,366
- Total interior livable area: 1,366 sqft
- Finished area above ground: 1,366
- Finished area below ground: 0
Property
Parking
- Total spaces: 2
- Parking features: Built-In, Garage
- Attached garage spaces: 2
Features
- Levels: Tri-Level
- Patio & porch: Patio
- Fencing: Wood,Full
Lot
- Size: 5,662 sqft
- Dimensions: 55 x 100
- Features: Up to 1/4 Acre.
Details
- Additional structures: Shed(s)
- Parcel number: 0747646228
Construction
Type & style
- Home type: SingleFamily
- Property subtype: Single Family Residence
Materials
- Vinyl Siding
- Foundation: Other
- Roof: Composition
Condition
- Not New and NOT a Model
- New construction: No
- Year built: 2003
Utilities & green energy
- Sewer: Public Sewer
- Water: Public
Community & neighborhood
Location
- Region: Omaha
- Subdivision: Carriage Hill
HOA & financial
HOA
- Has HOA: Yes
- HOA fee: $75 annually
- Services included: Common Area Maintenance
Other
Other facts
- Listing terms: VA Loan,FHA,Conventional,Cash
- Ownership: Fee Simple
Price history
| Date | Event | Price |
|---|---|---|
| 7/1/2025 | Sold | $285,000$209/sqft |
Source: | ||
| 5/31/2025 | Pending sale | $285,000$209/sqft |
Source: | ||
| 5/30/2025 | Listed for sale | $285,000+44.3%$209/sqft |
Source: | ||
| 7/10/2020 | Sold | $197,500-1.2%$145/sqft |
Source: | ||
| 6/9/2020 | Pending sale | $199,950$146/sqft |
Source: Ambassador Real Estate #22013818 | ||
Public tax history
| Year | Property taxes | Tax assessment |
|---|---|---|
| 2024 | $3,886 -23.3% | $235,400 |
| 2023 | $5,065 +18.2% | $235,400 +21.1% |
| 2022 | $4,287 +0% | $194,400 |
Find assessor info on the county website
Neighborhood: 68116
Nearby schools
GreatSchools rating
- 7/10Picotte Elementary SchoolGrades: PK-4Distance: 1.7 mi
- 4/10Alice Buffett Magnet Middle SchoolGrades: 5-8Distance: 2.5 mi
- 2/10Burke High SchoolGrades: 9-12Distance: 3.7 mi
Schools provided by the listing agent
- Elementary: Picotte
- Middle: Buffett
- High: Burke
- District: Omaha
Source: GPRMLS. This data may not be complete. We recommend contacting the local school district to confirm school assignments for this home.

Get pre-qualified for a loan
At Zillow Home Loans, we can pre-qualify you in as little as 5 minutes with no impact to your credit score.An equal housing lender. NMLS #10287.
Sell for more on Zillow
Get a free Zillow Showcase℠ listing and you could sell for .
$289,900
2% more+ $5,798
With Zillow Showcase(estimated)
$295,698

