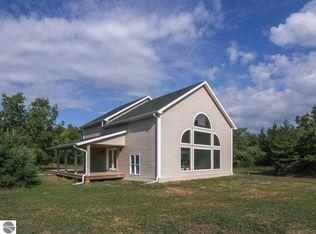This might just be the perfect blend of "away from it all" and "surrounded by amazing recreational opportunities"! This contemporary 3 bedroom, 3 full bath home was just completed and is nestled upon a beautiful 17 acre site, with a mixture of trees and meadows. You'll love gazing upon the abundant wildlife as it passes in front of the huge family room windows. Located just over 4 miles from Crystal Mountain and 35 minutes from Traverse City with State land and trails around you, it provides the perfect home base for northern Michigan outdoor activities. Built with energy efficiency in mind, with well-above-standard R-Value insulation in the ceilings and walls and a south facing roof which would be perfect for a solar collection system. Additionally, the foundation design takes advantage of passive geothermal expulsion, meaning that on an 80-degree day with no electricity or heat that it was 65 degrees in the lower level of the house. As well as, on a 19-degree night the house maintained 40 degrees with zero heat added. Speaking of energy efficient, the main floor includes a gorgeous kitchen with high efficiency appliances, granite counter tops, and plenty of cabinet space. The massive family room will provide a great gathering space for you and your friends, while the first floor master bedroom with ensuite bath, complete with a claw foot tub and radiant heat floors offers the perfect spa-inspired personal retreat. Upstairs, there are two large bedrooms with a shared full bath conveniently positioned between them. A loft space at the top of the stairway would work well as additional living space, or the perfect home office location. Just outside your front door, enjoy the expansive covered porch, and keep your cars and toys stored in the nearby 2+ car garage. Imagine moving into a brand new home, with all these thoughtful touches. Maybe it will be your full time residence, or perhaps your ultimate up north getaway. You decide.
This property is off market, which means it's not currently listed for sale or rent on Zillow. This may be different from what's available on other websites or public sources.

