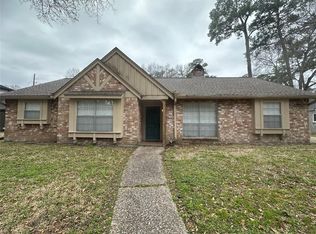Spacious two story home with high ceilings and lots of natural light. Step into the grand entry with formal living to the left. Huge kitchen with island and walk-in pantry. Kitchen, breakfast, formal dining all open to family room. There is a full bath with shower downstairs. 1/2 of the garage has been converted to executive office space with A/C. Could be a downstairs bedroom. At the top of the stairs is a 13x9 landing just outside the primary bedroom. Primary bedroom features a spa like bath, huge closet and separate A/C. Across from primary bedroom are three bedrooms with nice closets and a full bath. Refrigerator, washer, dryer and office desk are included. Home has whole house water purifier
Copyright notice - Data provided by HAR.com 2022 - All information provided should be independently verified.
House for rent
$2,300/mo
16503 Brightling Ln, Houston, TX 77090
4beds
2,772sqft
Price is base rent and doesn't include required fees.
Singlefamily
Available now
-- Pets
Electric, zoned, ceiling fan
Common area laundry
1 Attached garage space parking
Natural gas, zoned, fireplace
What's special
Lots of natural lightHigh ceilingsGrand entryFamily roomFormal livingSpa like bathHuge closet
- 33 days
- on Zillow |
- -- |
- -- |
Travel times
Facts & features
Interior
Bedrooms & bathrooms
- Bedrooms: 4
- Bathrooms: 3
- Full bathrooms: 3
Heating
- Natural Gas, Zoned, Fireplace
Cooling
- Electric, Zoned, Ceiling Fan
Appliances
- Included: Dishwasher, Disposal, Dryer, Microwave, Oven, Range, Refrigerator, Stove, Washer
- Laundry: Common Area, Electric Dryer Hookup, In Unit, Washer Hookup
Features
- All Bedrooms Up, Ceiling Fan(s), Formal Entry/Foyer, High Ceilings, Open Ceiling, Primary Bed - 2nd Floor, Sitting Area, Storage, Walk-In Closet(s)
- Flooring: Carpet, Tile
- Has fireplace: Yes
Interior area
- Total interior livable area: 2,772 sqft
Property
Parking
- Total spaces: 1
- Parking features: Attached, Driveway, Covered
- Has attached garage: Yes
- Details: Contact manager
Features
- Stories: 2
- Exterior features: All Bedrooms Up, Architecture Style: Traditional, Attached, Common Area, Converted Garage, Corner Lot, Driveway, Electric Dryer Hookup, Formal Entry/Foyer, Garage Door Opener, Gas, Heating system: Zoned, Heating: Gas, High Ceilings, Lot Features: Corner Lot, Subdivided, Open Ceiling, Park, Picnic Area, Primary Bed - 2nd Floor, Sitting Area, Sprinkler System, Storage, Subdivided, Walk-In Closet(s), Washer Hookup, Water Softener, Window Coverings, Wood Burning
Details
- Parcel number: 1268660020034
Construction
Type & style
- Home type: SingleFamily
- Property subtype: SingleFamily
Condition
- Year built: 2006
Community & HOA
Location
- Region: Houston
Financial & listing details
- Lease term: Long Term
Price history
| Date | Event | Price |
|---|---|---|
| 4/10/2025 | Listed for rent | $2,300$1/sqft |
Source: | ||
![[object Object]](https://photos.zillowstatic.com/fp/ef46058d3de106df404e8399e723f8ed-p_i.jpg)
