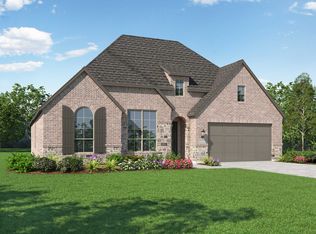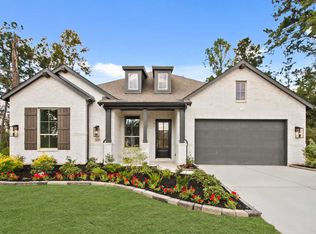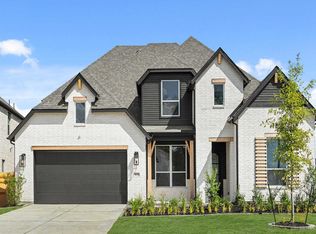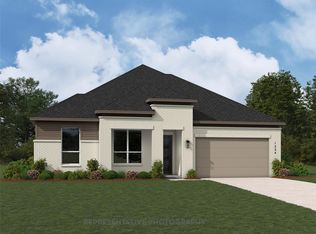Fall in love with this great one-story Birchwood plan, designed with high ceilings and lots of natural light. This is the same floor plan as our model home, and it's stunning! Beautiful wood-look flooring greets you at the entry and sweeps beyond the study, halls to secondary bedrooms (each with their own bathroom), beyond the large entertainment room, and into an open concept kitchen, dining room, and family room. The dining and family room space has a ceiling that vaults to 16' with a wall of windows and a sliding door overlooking the enormous outdoor living area. Relax after a long day in your beautiful primary suite or catch a movie in the large entertainment room with high ceilings!!
This property is off market, which means it's not currently listed for sale or rent on Zillow. This may be different from what's available on other websites or public sources.



