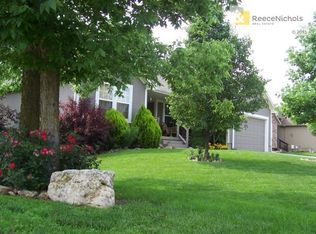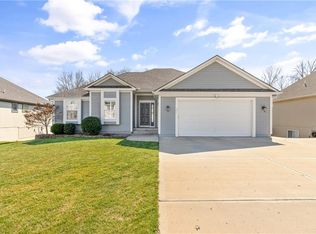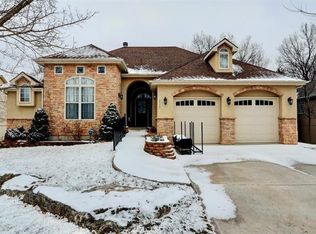Back on Market, The Buyers, Buyer backed out of their contract. Beautiful Open Concept Ranch/Reverse 1.5 Story On Gorgeous Lot w/Trees offering private back yard space! Fairway Ridge is just slightly north of Loch Lloyd, quiet and hidden. Active Solar Panels keep this home in low utility bills! Main Floor has formal living, could be used as Formal Dining. Lovely 3 Season Porch off Liv Room offers 3 living spaces on Main Level! Cozy Wood Burning/stove type fireplace. Finished LL has 2 bdrms and Full Bath.
This property is off market, which means it's not currently listed for sale or rent on Zillow. This may be different from what's available on other websites or public sources.


