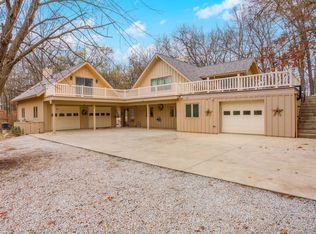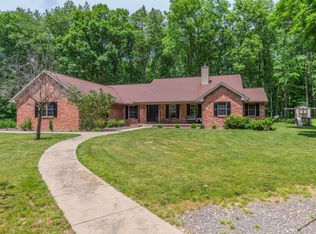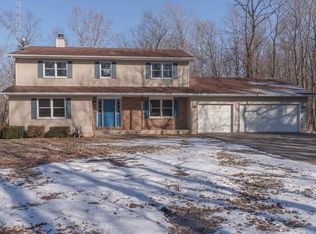Relaxing retreat North of Heyworth on 7 plus acres on Kickapoo Creek Overlook. A Rustic, lodge feeling, custom Contemporary, one of a kind ranch home. Woods, meadow on the bluff overlooking the creek. A welcoming setting with lush landscaping. Check out the solid money upgrades: Most Windows, Furnace, garage door and free standing fireplace new in 2016. CN air new '19. Wood flooring new in kitchen & dining room. Enjoy the peaceful private scenery, the quiet, the beauty of all 4 seasons, the bird watching and wildlife on your screened porch and new 24 x 12 deck with pergola. There is privacy, but with neighbors close enough, and how close it actually is to State Farm and Bloomington. Conservation Stewardship program reduces property taxes 20%. Septic pumped 2019. Private 150' well. 11 Block basement. $5000 flooring & decor allowance.
This property is off market, which means it's not currently listed for sale or rent on Zillow. This may be different from what's available on other websites or public sources.



