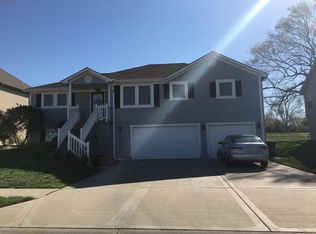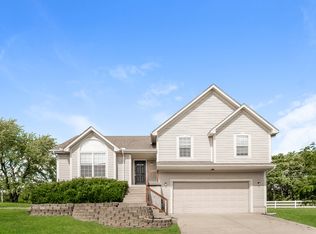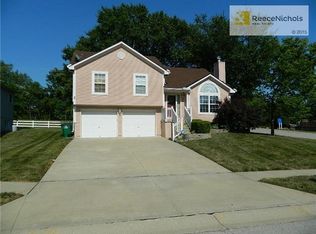NO HOA!!! This charming 4 bed, 3 bath home is MOVE-IN READY & waiting for YOU!! Walk in and be greeted by this OPEN FLOOR PLAN with tons of natural light and beautiful vaulted ceilings! PRIDE IN OWNERSHIP truly shows throughout this home! This home offers SO MUCH SPACE!! LARGE MASTER SUITE with w/recessed ceiling, walk-in closet, huge master bath and 2 other generous sized bedrooms on the main level! Don't forget to check out the basements secret spot, an unfinished area with endless possibilities...craft room - workshop - YOU CHOOSE-- and TONS of STORAGE area too! When you're not inside enjoying your new home, you can RELAX IN YOUR 3-SEASONS SUN ROOM right off the kitchen or out front in your QUIET CUL-DE-SAC watching a beautiful sunset! LOW TAXES & ALL ELECTRIC HOME - with gas prices so high, this is the perfect home to help you save- NO GAS BILL HERE! New Interior Paint, New Roof 2020, HVAC 2016, Hot Water Heater 2015, NEW KITCHEN APPLIANCES late 2020 and they ALL STAY!!! Home sits in a PRIME LOCATION only 3 minutes away from 150 Highway that offers QUICK ACCESS to KC & Johnson County! Buyers/Buyers Agent responsible to confirm all details including taxes, HOA, room sizes & square footage. 2022-06-15
This property is off market, which means it's not currently listed for sale or rent on Zillow. This may be different from what's available on other websites or public sources.


