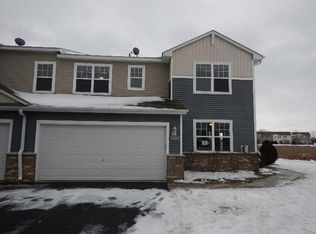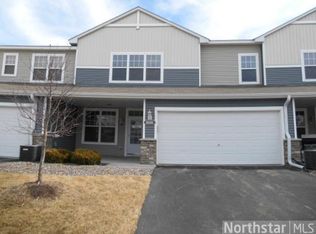Closed
$293,500
1650 White Pine Way UNIT E, Carver, MN 55315
2beds
1,638sqft
Townhouse Side x Side
Built in 2007
871.2 Square Feet Lot
$296,700 Zestimate®
$179/sqft
$2,183 Estimated rent
Home value
$296,700
$279,000 - $315,000
$2,183/mo
Zestimate® history
Loading...
Owner options
Explore your selling options
What's special
Premium end unit with southern exposure overlooking woods. Main floor offers great natural light, impressive 9 ft ceiling, inviting breakfast bar, gas fireplace, and large walk-in pantry. Extra deep 2 car garage with tall ceilings. Upper level features 2 large bedrooms, 3 baths, a spacious laundry/storage room, and a loft that offers a 2nd living room or ability to make a 3rd bedroom. Owners suite offers walk-in closet and private full bath. Extremely well maintained by original owner. ALL windows replaced and brand new roof in 2023. Wonderful location near neighborhood park and walking trails. Short walk to Carver elementary school and quick access to hwy 212. Conveniently near transportation, shopping, dining, and only 10 mins to new light rail in Eden Prairie.
Zillow last checked: 8 hours ago
Listing updated: May 06, 2025 at 01:39am
Listed by:
Kara Hoogeveen 612-759-0581,
Edina Realty, Inc.,
Gregg M Hoogeveen 612-816-1600
Bought with:
Patricia A Pappas
Coldwell Banker Realty
Source: NorthstarMLS as distributed by MLS GRID,MLS#: 6489253
Facts & features
Interior
Bedrooms & bathrooms
- Bedrooms: 2
- Bathrooms: 3
- Full bathrooms: 2
- 1/2 bathrooms: 1
Bedroom 1
- Level: Upper
- Area: 168 Square Feet
- Dimensions: 14x12
Bedroom 2
- Level: Upper
- Area: 121 Square Feet
- Dimensions: 11x11
Dining room
- Level: Main
- Area: 108 Square Feet
- Dimensions: 12x9
Kitchen
- Level: Main
- Area: 192 Square Feet
- Dimensions: 16x12
Laundry
- Level: Upper
- Area: 88 Square Feet
- Dimensions: 8x11
Living room
- Level: Main
- Area: 234 Square Feet
- Dimensions: 18x13
Loft
- Level: Upper
- Area: 165 Square Feet
- Dimensions: 15x11
Other
- Level: Main
- Area: 24 Square Feet
- Dimensions: 6x4
Heating
- Forced Air
Cooling
- Central Air
Appliances
- Included: Dishwasher, Disposal, Dryer, Exhaust Fan, Freezer, Microwave, Range, Refrigerator, Washer, Water Softener Owned
Features
- Basement: Concrete
- Number of fireplaces: 1
- Fireplace features: Gas, Living Room
Interior area
- Total structure area: 1,638
- Total interior livable area: 1,638 sqft
- Finished area above ground: 1,638
- Finished area below ground: 0
Property
Parking
- Total spaces: 2
- Parking features: Attached, Asphalt, Garage Door Opener, Tuckunder Garage
- Attached garage spaces: 2
- Has uncovered spaces: Yes
- Details: Garage Dimensions (25x19), Garage Door Height (7), Garage Door Width (16)
Accessibility
- Accessibility features: None
Features
- Levels: Two
- Stories: 2
- Patio & porch: Patio
- Pool features: None
- Fencing: None
Lot
- Size: 871.20 sqft
- Features: Near Public Transit, Corner Lot, Wooded
Details
- Foundation area: 957
- Parcel number: 201412304
- Zoning description: Residential-Single Family
Construction
Type & style
- Home type: Townhouse
- Property subtype: Townhouse Side x Side
- Attached to another structure: Yes
Materials
- Brick/Stone, Vinyl Siding, Concrete
- Foundation: Slab
- Roof: Age 8 Years or Less,Asphalt
Condition
- Age of Property: 18
- New construction: No
- Year built: 2007
Utilities & green energy
- Electric: Circuit Breakers
- Gas: Natural Gas
- Sewer: City Sewer/Connected
- Water: City Water/Connected
Community & neighborhood
Location
- Region: Carver
- Subdivision: Glen At Spring Creek Condos
HOA & financial
HOA
- Has HOA: Yes
- HOA fee: $340 monthly
- Amenities included: In-Ground Sprinkler System, Trail(s)
- Services included: Maintenance Structure, Hazard Insurance, Lawn Care, Maintenance Grounds, Professional Mgmt, Trash, Snow Removal, Water
- Association name: Gassen Management
- Association phone: 952-922-5575
Other
Other facts
- Road surface type: Paved
Price history
| Date | Event | Price |
|---|---|---|
| 4/5/2024 | Sold | $293,500+1.2%$179/sqft |
Source: | ||
| 3/3/2024 | Pending sale | $290,000$177/sqft |
Source: | ||
| 2/27/2024 | Listed for sale | $290,000+87.1%$177/sqft |
Source: | ||
| 3/17/2016 | Sold | $155,000$95/sqft |
Source: Re/Max Results solds #4675666_55315_H | ||
Public tax history
| Year | Property taxes | Tax assessment |
|---|---|---|
| 2024 | $3,044 +2.8% | $269,400 +1.9% |
| 2023 | $2,962 +5.8% | $264,400 +0.4% |
| 2022 | $2,800 +12.9% | $263,400 +23.1% |
Find assessor info on the county website
Neighborhood: 55315
Nearby schools
GreatSchools rating
- 7/10Carver Elementary SchoolGrades: K-5Distance: 0.4 mi
- 9/10Chaska High SchoolGrades: 8-12Distance: 4.7 mi
- 8/10Pioneer Ridge Middle SchoolGrades: 6-8Distance: 5 mi
Get a cash offer in 3 minutes
Find out how much your home could sell for in as little as 3 minutes with a no-obligation cash offer.
Estimated market value
$296,700
Get a cash offer in 3 minutes
Find out how much your home could sell for in as little as 3 minutes with a no-obligation cash offer.
Estimated market value
$296,700

