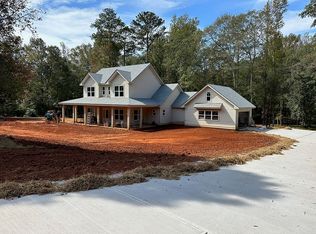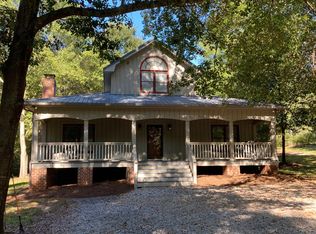Sell the mountain house...you won't need it anymore. Vacation style living right in the heart of Oconee County. This centrally located NOHS zoned getaway located down a long winding driveway and over a creek bridge is a custom built and expanded lodge style equestrian estate, artist retreat, or family home. Mostly one floor living with loft, sunroom, and half bath up. Timber frame architecture features abound. Newly renovated eat in kitchen with adjacent cathedral ceilinged great room with stone stack fireplace is the focal point of it all with windows seemingly everywhere, allowing in the surrounding hilltop views. Main floor has pinewood floors in living areas and carpets in the bedrooms. Master on main with exposed beam vault ceiling. Second suite with semi private bath access, walk in closet and bay window seating. Loads of closet space in this home, by the way. HUGE third bedroom could easily be used for a second living space if a third bedroom isn't needed. And if it is, the loft above a foyer big enough for another living space has been used as a bedroom by current owner and has access to an adjacent sunroom with balcony access overlooking the front and back of property. Sunroom also has an attached half bath (so running downstairs "to go" in not an issue). This really creates a wonderful brightly lit office area due to this creature comfort. Spa style bathroom with sauna serves the north end of this east/west facing home. The many great outdoor living spaces include a flagstone patio in the middle of the gardens and expansive front deck overlooking the creek valley. This 7+ acre creek front property also has a two stall barn with tack, electric and water; two outbuildings, one being timber framed vaulted shop or writer's den and the other being a slab structure with room enough to be a bunkhouse. Upper tier of property is a multi-acre open area studded with cedars and other trees and would make a great riding area and location for a riding ring. This log style sided home is anything but cookie cutter and will leave you pinching yourself from day one. Numerous updates include but are not limited to: Roof (5 years); HVAC 1-2 years; new kitchen, newly added full bath; creation of true master suite; paint; carpet; expanded driveway, and more. Plumbed and wired for hot tub. Two wells serve this property: one for the house and one for the professionally landscaped gardens, koi pond and grounds. Easy to show and ready to go!
This property is off market, which means it's not currently listed for sale or rent on Zillow. This may be different from what's available on other websites or public sources.

