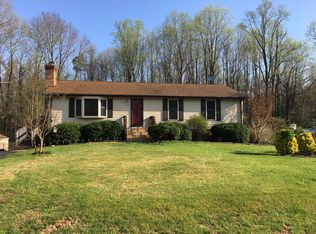Sold for $438,000
$438,000
1650 Walnut Rd, Port Republic, MD 20676
3beds
1,428sqft
Single Family Residence
Built in 1983
0.43 Acres Lot
$442,100 Zestimate®
$307/sqft
$2,370 Estimated rent
Home value
$442,100
$407,000 - $482,000
$2,370/mo
Zestimate® history
Loading...
Owner options
Explore your selling options
What's special
Beautifully maintained and updated Rambler in Western Shores! This charming 3-bedroom, 2-bath home is located in the desirable Western Shores subdivision. The bright and open main level features a spacious living area with recessed lighting and wood flooring throughout. The modern kitchen offers stainless steel appliances, soft close hickory cabinets and drawers, granite countertops, and an open-concept layout ideal for entertaining. Main level walk-in laundry and pantry adds convenience, while the full unfinished walk-out basement provides endless potential for additional living space or storage. Enjoy the outdoors with fenced rear yard with shed, covered rear porch, a paved driveway offering ample parking, plus a dedicated RV/BOAT parking area complete with an electric hook-up. The home is also wired for a generator—offering peace of mind during any possible power outages. A few Notable features include: 16 SEER Energy Star American Standard/Mitsubishi H2i 3-ton heat pump with DC inverter-driven Twin Rotary compressor, RedLink Wireless Remote Controller, (thermostat) compatible with iphone or Android. (3 years old) * Aprilaire auto/manual steam humidifier * A.O. Smith water heater with digital controls and iComm App connectivity (1 year old) * Upgrade vinyl tilt windows * updated attic and basement insulation * Architectural shingle roof (6 years old) * LeafFilter gutter guards. This home offers energy efficiency, comfort, and thoughtful upgrades throughout. A must-see opportunity in a wonderful community. Beach access when you join the voluntary community association for only $75.00 a year. Move in ready!
Zillow last checked: 8 hours ago
Listing updated: August 08, 2025 at 04:56am
Listed by:
Greg Cocimano 301-908-3662,
RE/MAX Realty Group
Bought with:
Tannar Jones, 5011761
RE/MAX United Real Estate
Source: Bright MLS,MLS#: MDCA2021910
Facts & features
Interior
Bedrooms & bathrooms
- Bedrooms: 3
- Bathrooms: 2
- Full bathrooms: 2
- Main level bathrooms: 2
- Main level bedrooms: 3
Bedroom 1
- Features: Flooring - HardWood
- Level: Main
Bedroom 2
- Features: Flooring - HardWood
- Level: Main
Bedroom 3
- Features: Flooring - HardWood
- Level: Main
Bathroom 1
- Features: Flooring - Ceramic Tile
- Level: Main
Bathroom 2
- Features: Flooring - Ceramic Tile
- Level: Main
Basement
- Level: Lower
Great room
- Features: Flooring - HardWood, Crown Molding, Ceiling Fan(s), Recessed Lighting
- Level: Main
Kitchen
- Features: Flooring - HardWood, Recessed Lighting, Granite Counters, Kitchen Island, Dining Area
- Level: Main
Laundry
- Features: Flooring - Wood
- Level: Main
Heating
- Heat Pump, Electric
Cooling
- Central Air, Heat Pump, Electric
Appliances
- Included: Oven/Range - Electric, Refrigerator, Ice Maker, Dishwasher, Trash Compactor, Washer, Dryer, Humidifier, Extra Refrigerator/Freezer, Microwave, Electric Water Heater
- Laundry: Laundry Room
Features
- Crown Molding, Open Floorplan, Kitchen - Gourmet, Kitchen Island, Pantry, Recessed Lighting
- Flooring: Wood
- Windows: Vinyl Clad, Double Pane Windows, Screens
- Basement: Full,Rear Entrance
- Has fireplace: No
Interior area
- Total structure area: 2,356
- Total interior livable area: 1,428 sqft
- Finished area above ground: 1,428
Property
Parking
- Parking features: Asphalt, Driveway, Off Street
- Has uncovered spaces: Yes
Accessibility
- Accessibility features: Other
Features
- Levels: Two
- Stories: 2
- Patio & porch: Roof Deck
- Exterior features: Sidewalks
- Pool features: None
- Fencing: Back Yard
- Waterfront features: Bay
- Body of water: Chesapeake
Lot
- Size: 0.43 Acres
- Features: Backs to Trees, Level
Details
- Additional structures: Above Grade
- Parcel number: 0501192523
- Zoning: A
- Special conditions: Standard
Construction
Type & style
- Home type: SingleFamily
- Architectural style: Ranch/Rambler
- Property subtype: Single Family Residence
Materials
- Brick, Vinyl Siding
- Foundation: Block
- Roof: Architectural Shingle
Condition
- Excellent
- New construction: No
- Year built: 1983
Utilities & green energy
- Sewer: Septic Exists
- Water: Well
Community & neighborhood
Location
- Region: Port Republic
- Subdivision: Western Shores
Other
Other facts
- Listing agreement: Exclusive Right To Sell
- Ownership: Fee Simple
Price history
| Date | Event | Price |
|---|---|---|
| 8/8/2025 | Sold | $438,000+4.5%$307/sqft |
Source: | ||
| 7/14/2025 | Contingent | $419,000$293/sqft |
Source: | ||
| 7/12/2025 | Listed for sale | $419,000+94.9%$293/sqft |
Source: | ||
| 9/23/2015 | Sold | $215,000$151/sqft |
Source: Public Record Report a problem | ||
| 8/22/2015 | Pending sale | $215,000$151/sqft |
Source: RE/MAX 100 #CA8724337 Report a problem | ||
Public tax history
| Year | Property taxes | Tax assessment |
|---|---|---|
| 2025 | $3,288 +6.7% | $304,700 +6.7% |
| 2024 | $3,081 +11.3% | $285,500 +7.2% |
| 2023 | $2,767 +3.7% | $266,300 |
Find assessor info on the county website
Neighborhood: 20676
Nearby schools
GreatSchools rating
- 5/10St Leonard Elementary SchoolGrades: PK-5Distance: 2.2 mi
- 7/10Calvert Middle SchoolGrades: 6-8Distance: 6.1 mi
- 6/10Calvert High SchoolGrades: 9-12Distance: 5.7 mi
Schools provided by the listing agent
- District: Calvert County Public Schools
Source: Bright MLS. This data may not be complete. We recommend contacting the local school district to confirm school assignments for this home.

Get pre-qualified for a loan
At Zillow Home Loans, we can pre-qualify you in as little as 5 minutes with no impact to your credit score.An equal housing lender. NMLS #10287.
