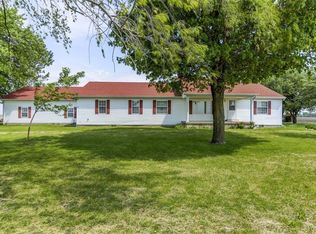Sold for $265,000 on 05/22/25
$265,000
1650 W Schellabarger Rd, Decatur, IL 62526
3beds
2,040sqft
Manufactured Home, Single Family Residence
Built in 2000
5 Acres Lot
$285,200 Zestimate®
$130/sqft
$1,947 Estimated rent
Home value
$285,200
$242,000 - $337,000
$1,947/mo
Zestimate® history
Loading...
Owner options
Explore your selling options
What's special
Enjoy the privacy and quiet of this pastoral country setting on 5 acres just a short 8-10 minutes from the conveniences of Forsyth and Hickory Point Mall. MAROA-FORSYTH Schools. This manufactured ranch home sits on a poured concrete foundation with extra deep crawl space and features an open floor plan with cathedral ceilings and spacious primary suite plus two additional large bedrooms. New LVT flooring throughout. All kitchen appliances new in 2022. Large deck off the kitchen overlooks a 9-stall horse barn - yes horses allowed! Nearly 1-acre fenced area - perfect for letting the dogs run. And the back 3 acres features a 1/2 mile walking trail, mature fruit trees and berry bushes and hay that could be harvested for revenue. The large 2.5 car garage includes a separate workshop area. Reverse osmosis water system and water softening system are rented from Eco-Water ($70/mo). New water heater installed March 2025.
Zillow last checked: 8 hours ago
Listing updated: May 22, 2025 at 01:56pm
Listed by:
John Sellers 217-875-0555,
Brinkoetter REALTORS®
Bought with:
Non Member, #N/A
Central Illinois Board of REALTORS
Source: CIBR,MLS#: 6249622 Originating MLS: Central Illinois Board Of REALTORS
Originating MLS: Central Illinois Board Of REALTORS
Facts & features
Interior
Bedrooms & bathrooms
- Bedrooms: 3
- Bathrooms: 2
- Full bathrooms: 2
Primary bedroom
- Description: Flooring: Laminate
- Level: Main
Bedroom
- Description: Flooring: Laminate
- Level: Main
Bedroom
- Description: Flooring: Laminate
- Level: Main
Primary bathroom
- Description: Flooring: Laminate
- Level: Main
Breakfast room nook
- Description: Flooring: Laminate
- Level: Main
Dining room
- Description: Flooring: Laminate
- Level: Main
Family room
- Description: Flooring: Laminate
- Level: Main
Other
- Description: Flooring: Vinyl
- Level: Main
Kitchen
- Level: Main
Laundry
- Level: Main
Living room
- Description: Flooring: Laminate
- Level: Main
Heating
- Forced Air, Propane
Cooling
- Central Air
Appliances
- Included: Dryer, Dishwasher, Freezer, Disposal, Propane Water Heater, Range, Refrigerator, Washer
- Laundry: Main Level
Features
- Cathedral Ceiling(s), Kitchen Island, Bath in Primary Bedroom, Main Level Primary
- Basement: Crawl Space
- Has fireplace: No
Interior area
- Total structure area: 2,040
- Total interior livable area: 2,040 sqft
- Finished area above ground: 2,040
Property
Parking
- Total spaces: 2.5
- Parking features: Attached, Garage
- Attached garage spaces: 2.5
Features
- Levels: One
- Stories: 1
- Patio & porch: Front Porch, Deck
- Exterior features: Deck, Fence
- Fencing: Yard Fenced
Lot
- Size: 5 Acres
Details
- Parcel number: 070704400001
- Zoning: AGR
- Special conditions: None
Construction
Type & style
- Home type: MobileManufactured
- Architectural style: Manufactured Home
- Property subtype: Manufactured Home, Single Family Residence
Materials
- Vinyl Siding
- Foundation: Crawlspace
- Roof: Shingle
Condition
- Year built: 2000
Utilities & green energy
- Sewer: Septic Tank
- Water: Well
Community & neighborhood
Location
- Region: Decatur
Other
Other facts
- Road surface type: Gravel
Price history
| Date | Event | Price |
|---|---|---|
| 5/22/2025 | Sold | $265,000-1.5%$130/sqft |
Source: | ||
| 4/23/2025 | Contingent | $269,000$132/sqft |
Source: | ||
| 4/8/2025 | Price change | $269,000-3.9%$132/sqft |
Source: | ||
| 3/27/2025 | Listed for sale | $279,900+16.6%$137/sqft |
Source: | ||
| 12/8/2021 | Sold | $240,000+4.8%$118/sqft |
Source: | ||
Public tax history
Tax history is unavailable.
Neighborhood: 62526
Nearby schools
GreatSchools rating
- 7/10Maroa-Forsyth Grade SchoolGrades: PK-5Distance: 2.4 mi
- 8/10Maroa-Forsyth Middle SchoolGrades: 6-8Distance: 6.1 mi
- 7/10Maroa-Forsyth Senior High SchoolGrades: 9-12Distance: 6.2 mi
Schools provided by the listing agent
- Elementary: Maroa-Forsyth
- Middle: Maroa-Forsyth
- High: Maroa-Forsyth
- District: Maroa Forsyth Dist 2
Source: CIBR. This data may not be complete. We recommend contacting the local school district to confirm school assignments for this home.
