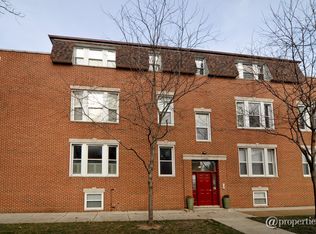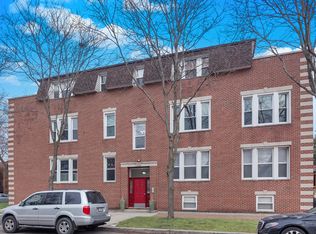Closed
$630,000
1650 W Rascher Ave APT 1W, Chicago, IL 60640
3beds
--sqft
Condominium, Duplex, Single Family Residence
Built in ----
-- sqft lot
$645,800 Zestimate®
$--/sqft
$3,015 Estimated rent
Home value
$645,800
$581,000 - $717,000
$3,015/mo
Zestimate® history
Loading...
Owner options
Explore your selling options
What's special
MULTIPLE OFFERS RECEIVED. FINAL AND BEST DUE MONDAY 3/17 AT 5PM. Elegantly upgraded and wonderfully spacious two-level home on a tree-lined street in desirable Andersonville! The welcoming foyer overlooks a dramatic two-story staircase and leads down the hall to an inviting living space with large windows allowing for tremendous natural light, the perfectly selected paint and recently refinished hardwood floors. The kitchen includes white cabinets, granite counters, stainless appliances and overlooks the living/dining room. The primary suite has been completely reconfigured and features a huge, fully organized walk-in closet and an exquistely renovated, show-stopping bathroom with an enormous walk-in shower, dual sinks and private water closet. A convenient powder room and cozy private deck complete this level. Make your way down the grand staircase to the lower level where you'll find a large family room with a wet bar and a very stylishly remodeled fireplace. This level also includes the 2nd and 3rd bedrooms and another gorgeous new bathroom. This home has all the features buyers want including central air, washer/dryer, tremendous storage and parking all in a perfect location... on quiet street steps to everything this amazing neighborhood has to offer.
Zillow last checked: 8 hours ago
Listing updated: April 23, 2025 at 01:01am
Listing courtesy of:
Christine Shepardson 773-960-5581,
@properties Christie's International Real Estate
Bought with:
Maria DelBoccio
@properties Christies International Real Estate
Source: MRED as distributed by MLS GRID,MLS#: 12297519
Facts & features
Interior
Bedrooms & bathrooms
- Bedrooms: 3
- Bathrooms: 3
- Full bathrooms: 2
- 1/2 bathrooms: 1
Primary bedroom
- Features: Bathroom (Full)
- Level: Main
- Area: 132 Square Feet
- Dimensions: 12X11
Bedroom 2
- Level: Lower
- Area: 132 Square Feet
- Dimensions: 12X11
Bedroom 3
- Level: Lower
- Area: 140 Square Feet
- Dimensions: 14X10
Deck
- Level: Main
- Area: 84 Square Feet
- Dimensions: 12X7
Dining room
- Level: Main
- Dimensions: COMBO
Family room
- Level: Lower
- Area: 288 Square Feet
- Dimensions: 24X12
Foyer
- Level: Main
- Area: 96 Square Feet
- Dimensions: 16X6
Kitchen
- Level: Main
- Area: 100 Square Feet
- Dimensions: 10X10
Living room
- Features: Flooring (Hardwood)
- Level: Main
- Area: 228 Square Feet
- Dimensions: 19X12
Heating
- Natural Gas, Forced Air
Cooling
- Central Air
Appliances
- Laundry: Washer Hookup, In Unit
Features
- Wet Bar, Storage, Walk-In Closet(s), Granite Counters
- Flooring: Hardwood
- Basement: Finished,Full
Interior area
- Total structure area: 0
Property
Parking
- Total spaces: 1
- Parking features: Assigned, On Site, Owned
Accessibility
- Accessibility features: No Disability Access
Details
- Parcel number: 14072070411002
- Special conditions: None
Construction
Type & style
- Home type: Condo
- Property subtype: Condominium, Duplex, Single Family Residence
Materials
- Brick
Condition
- New construction: No
- Major remodel year: 1999
Utilities & green energy
- Sewer: Public Sewer
- Water: Lake Michigan
Community & neighborhood
Location
- Region: Chicago
HOA & financial
HOA
- Has HOA: Yes
- HOA fee: $400 monthly
- Services included: Water, Insurance, Exterior Maintenance, Scavenger, Snow Removal
Other
Other facts
- Listing terms: Conventional
- Ownership: Condo
Price history
| Date | Event | Price |
|---|---|---|
| 4/21/2025 | Sold | $630,000+14.5% |
Source: | ||
| 4/3/2025 | Pending sale | $550,000 |
Source: | ||
| 3/18/2025 | Contingent | $550,000 |
Source: | ||
| 3/13/2025 | Listed for sale | $550,000+25.6% |
Source: | ||
| 3/19/2021 | Sold | $438,000+3.1% |
Source: | ||
Public tax history
| Year | Property taxes | Tax assessment |
|---|---|---|
| 2023 | $8,651 +2.6% | $41,000 |
| 2022 | $8,433 +11.3% | $41,000 |
| 2021 | $7,575 -2.4% | $41,000 +8% |
Find assessor info on the county website
Neighborhood: Andersonville
Nearby schools
GreatSchools rating
- 5/10Peirce Elementary Intl Studies SchoolGrades: PK-8Distance: 0.3 mi
- 4/10Senn High SchoolGrades: 9-12Distance: 0.6 mi
Schools provided by the listing agent
- Elementary: Peirce Elementary School Intl St
- Middle: Peirce Elementary School Intl St
- High: Senn High School
- District: 299
Source: MRED as distributed by MLS GRID. This data may not be complete. We recommend contacting the local school district to confirm school assignments for this home.
Get a cash offer in 3 minutes
Find out how much your home could sell for in as little as 3 minutes with a no-obligation cash offer.
Estimated market value$645,800
Get a cash offer in 3 minutes
Find out how much your home could sell for in as little as 3 minutes with a no-obligation cash offer.
Estimated market value
$645,800

