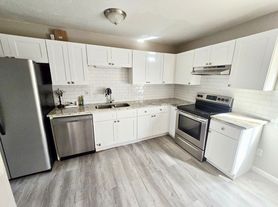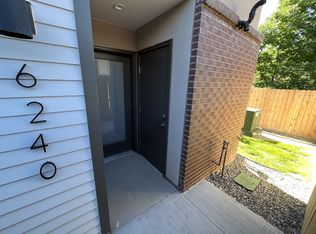This spacious, energy efficient townhouse is located in a quiet and friendly neighborhood in North Denver. This townhouse is just north of the Sunnyside neighborhood and close to LoHi and downtown Denver with easy access to the mountains via I-70 for summer and winter activities. Close to parks, schools, restaurants, and shopping, this townhouse is perfect for anyone looking for a convenient and comfortable place to call home.
The back deck has City of Denver skyline views, a fenced-in backyard, and stairs included off the back deck. The kitchen is spacious and well-equipped, with stainless steel appliances, granite countertops, and plenty of cabinets and storage space. The master bedroom has its own en suite bathroom and walk-in closet. Carpeting upstairs and bedrooms all located on the second floor.
Notes:
1. Available for move in now.
2. Pictures are a mix from the furnished model home and the townhouse empty. Construction completed end of September 2019.
3. Front yard maintenance covered by HOA. HOA taken care of by owner.
4. Can provide video walk through link of townhouse upon inquiring.
Minimum 1 year term. No smokers. Applicants must go through a credit and background check. No more than 3 people on the lease. Tenants to pay utilities, water, and internet. Owner to cover HOA fee and sewage. For parking, there is 1 garage space, 1 driveway space, and 1 permit in common space.
Townhouse for rent
Accepts Zillow applications
$2,900/mo
1650 W 52nd Ct, Denver, CO 80221
3beds
1,681sqft
Price may not include required fees and charges.
Townhouse
Available Sat Dec 20 2025
No pets
Central air
In unit laundry
Attached garage parking
Forced air
What's special
Fenced-in backyardCarpeting upstairsStainless steel appliancesGranite countertopsWalk-in closet
- 7 days |
- -- |
- -- |
Travel times
Facts & features
Interior
Bedrooms & bathrooms
- Bedrooms: 3
- Bathrooms: 3
- Full bathrooms: 2
- 1/2 bathrooms: 1
Heating
- Forced Air
Cooling
- Central Air
Appliances
- Included: Dishwasher, Dryer, Washer
- Laundry: In Unit
Features
- Walk In Closet, Walk-In Closet(s)
- Flooring: Hardwood
Interior area
- Total interior livable area: 1,681 sqft
Property
Parking
- Parking features: Attached, Garage, Off Street
- Has attached garage: Yes
- Details: Contact manager
Features
- Patio & porch: Deck
- Exterior features: Fenced backyard, Gourmet kitchen with stainless steel appliances, Heating system: Forced Air, Spacious living room, Two additional bedrooms with shared full bathroom, Walk In Closet
Details
- Parcel number: 0182516226113
Construction
Type & style
- Home type: Townhouse
- Property subtype: Townhouse
Building
Management
- Pets allowed: No
Community & HOA
Location
- Region: Denver
Financial & listing details
- Lease term: 1 Year
Price history
| Date | Event | Price |
|---|---|---|
| 10/15/2025 | Listed for rent | $2,900+3.6%$2/sqft |
Source: Zillow Rentals | ||
| 12/31/2023 | Listing removed | -- |
Source: Zillow Rentals | ||
| 11/4/2023 | Listed for rent | $2,800+7.7%$2/sqft |
Source: Zillow Rentals | ||
| 8/18/2021 | Listing removed | -- |
Source: Zillow Rental Manager | ||
| 8/6/2021 | Listed for rent | $2,600+4%$2/sqft |
Source: Zillow Rental Manager | ||

