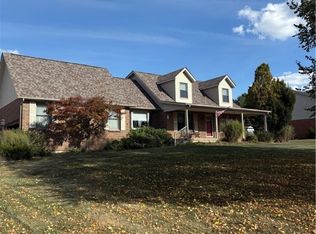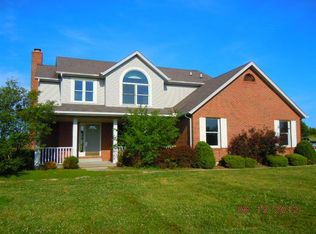Sold for $403,500
$403,500
1650 Vizedom Rd, Hamilton, OH 45013
4beds
2,152sqft
Single Family Residence
Built in 1996
1.3 Acres Lot
$408,700 Zestimate®
$188/sqft
$2,527 Estimated rent
Home value
$408,700
$372,000 - $450,000
$2,527/mo
Zestimate® history
Loading...
Owner options
Explore your selling options
What's special
Don't miss this beautifully maintained two story home! This 4 bedroom, 2=1/2 bath home sits on just over an acre lot. Newer furnace, AC, hot water tank, and water softener! This spacious home offers plenty of room including your own workshop in the basement! Won't last long, come tour it today! Square footage is 2400 with the added sun room. Agent related to the seller.
Zillow last checked: 8 hours ago
Listing updated: May 16, 2025 at 01:24pm
Listed by:
Kristin N Ginett 513-461-9330,
Coldwell Banker Realty 513-777-7900
Bought with:
Matthew R. Riley, 0000346722
Sibcy Cline, Inc.
Source: Cincy MLS,MLS#: 1834779 Originating MLS: Cincinnati Area Multiple Listing Service
Originating MLS: Cincinnati Area Multiple Listing Service

Facts & features
Interior
Bedrooms & bathrooms
- Bedrooms: 4
- Bathrooms: 3
- Full bathrooms: 2
- 1/2 bathrooms: 1
Primary bedroom
- Features: Bath Adjoins, Walk-In Closet(s), Walkout
- Level: Second
- Area: 204
- Dimensions: 17 x 12
Bedroom 2
- Level: Second
- Area: 150
- Dimensions: 15 x 10
Bedroom 3
- Level: Second
- Area: 156
- Dimensions: 13 x 12
Bedroom 4
- Level: Second
- Area: 130
- Dimensions: 13 x 10
Bedroom 5
- Area: 0
- Dimensions: 0 x 0
Primary bathroom
- Features: Shower, Jetted Tub, Window Treatment
Bathroom 1
- Features: Full
- Level: Second
Bathroom 2
- Features: Full
- Level: Second
Bathroom 3
- Features: Partial
- Level: First
Dining room
- Features: WW Carpet
- Level: First
- Area: 132
- Dimensions: 12 x 11
Family room
- Area: 0
- Dimensions: 0 x 0
Great room
- Features: Wall-to-Wall Carpet, Fireplace
- Level: First
- Area: 375
- Dimensions: 25 x 15
Kitchen
- Features: Pantry, Country, Eat-in Kitchen, Kitchen Island, Wood Floor, Marble/Granite/Slate
- Area: 182
- Dimensions: 14 x 13
Living room
- Area: 0
- Dimensions: 0 x 0
Office
- Features: Wall-to-Wall Carpet
- Level: Basement
- Area: 288
- Dimensions: 24 x 12
Heating
- Electric
Cooling
- Central Air
Appliances
- Included: Oven/Range, Refrigerator, Electric Water Heater
Features
- Ceiling Fan(s)
- Windows: Wood Frames
- Basement: Full,Partially Finished
- Number of fireplaces: 1
- Fireplace features: Brick, Great Room
Interior area
- Total structure area: 2,152
- Total interior livable area: 2,152 sqft
Property
Parking
- Total spaces: 2
- Parking features: Driveway
- Attached garage spaces: 2
- Has uncovered spaces: Yes
Features
- Levels: Two
- Stories: 2
- Patio & porch: Deck
Lot
- Size: 1.30 Acres
- Features: 1 to 4.9 Acres
Details
- Additional structures: Shed(s)
- Parcel number: B1020136000005
- Zoning description: Residential
- Other equipment: Sump Pump
Construction
Type & style
- Home type: SingleFamily
- Architectural style: Traditional
- Property subtype: Single Family Residence
Materials
- Vinyl Siding
- Foundation: Concrete Perimeter
- Roof: Shingle
Condition
- New construction: No
- Year built: 1996
Utilities & green energy
- Gas: None
- Sewer: Septic Tank
- Water: Public
Community & neighborhood
Location
- Region: Hamilton
HOA & financial
HOA
- Has HOA: No
Other
Other facts
- Listing terms: No Special Financing,VA Loan
Price history
| Date | Event | Price |
|---|---|---|
| 5/16/2025 | Sold | $403,500-1.6%$188/sqft |
Source: | ||
| 4/3/2025 | Pending sale | $409,900$190/sqft |
Source: | ||
| 4/2/2025 | Listed for sale | $409,900+1919.2%$190/sqft |
Source: | ||
| 5/30/1996 | Sold | $20,300$9/sqft |
Source: Public Record Report a problem | ||
Public tax history
| Year | Property taxes | Tax assessment |
|---|---|---|
| 2024 | $3,398 +1.1% | $94,730 |
| 2023 | $3,362 +18.8% | $94,730 +32.7% |
| 2022 | $2,831 +4.9% | $71,410 |
Find assessor info on the county website
Neighborhood: 45013
Nearby schools
GreatSchools rating
- 6/10Maude Marshall Elementary SchoolGrades: PK-5Distance: 5.2 mi
- 7/10Talawanda Middle SchoolGrades: 6-8Distance: 8.5 mi
- 8/10Talawanda High SchoolGrades: 9-12Distance: 7.4 mi
Get a cash offer in 3 minutes
Find out how much your home could sell for in as little as 3 minutes with a no-obligation cash offer.
Estimated market value$408,700
Get a cash offer in 3 minutes
Find out how much your home could sell for in as little as 3 minutes with a no-obligation cash offer.
Estimated market value
$408,700

