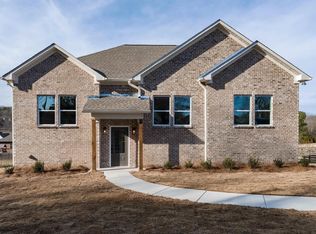Beautiful open floor plan, split bedrooms. Beautiful hardwoods in foyer, great room, dining room and kitchen. Basement has two large rooms sheetrocked and bath plumbed for future expansion. screened deck and open deck overlooking large flat yard.
This property is off market, which means it's not currently listed for sale or rent on Zillow. This may be different from what's available on other websites or public sources.
