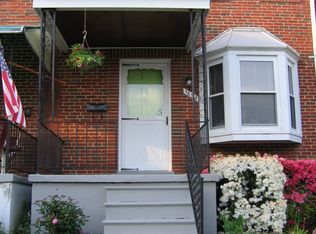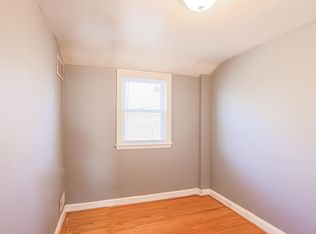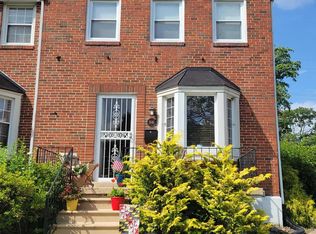Sold for $305,000
$305,000
1650 Thetford Rd, Baltimore, MD 21286
3beds
1,620sqft
Townhouse
Built in 1952
1,800 Square Feet Lot
$305,700 Zestimate®
$188/sqft
$2,277 Estimated rent
Home value
$305,700
$278,000 - $333,000
$2,277/mo
Zestimate® history
Loading...
Owner options
Explore your selling options
What's special
Price Reduction! A Truly Charming Townhouse in Loch Raven Village! Come see this beautifully maintained three-bedroom, one-and-a-half-bath townhouse in the heart of Loch Raven Village. Freshly painted throughout with newly refinished hardwood floors, this home is move-in ready and waiting for its next chapter. The bright kitchen features sleek black granite countertops paired with crisp white cabinets — a striking and modern look you’ll love. Upstairs, you’ll find three comfortable bedrooms and a full bathroom with a freshly reglazed tub. The lower level bathroom has a brand new toilet. Outside, enjoy the inviting front yard with a lovely Japanese Maple and a stunning Magnolia Tree that add curb appeal and charm. The fenced-in backyard offers a great space for play, relaxation, or entertaining. Additional updates include a roof replacement in 2019. Don’t miss your chance to own this gem — schedule your visit today!
Zillow last checked: 8 hours ago
Listing updated: June 12, 2025 at 09:37am
Listed by:
Loury Davis-Hebb 443-831-4220,
Monument Sotheby's International Realty
Bought with:
Rodney Hicks, 653804
Cummings & Co. Realtors
Source: Bright MLS,MLS#: MDBC2124708
Facts & features
Interior
Bedrooms & bathrooms
- Bedrooms: 3
- Bathrooms: 2
- Full bathrooms: 1
- 1/2 bathrooms: 1
Primary bedroom
- Features: Flooring - Carpet
- Level: Upper
- Area: 120 Square Feet
- Dimensions: 12 X 10
Bedroom 2
- Features: Flooring - Carpet
- Level: Upper
- Area: 117 Square Feet
- Dimensions: 13 X 9
Bedroom 3
- Features: Flooring - Carpet
- Level: Upper
- Area: 60 Square Feet
- Dimensions: 10 X 6
Other
- Features: Attic - Finished
- Level: Unspecified
Dining room
- Features: Flooring - HardWood
- Level: Main
- Area: 150 Square Feet
- Dimensions: 15 X 10
Family room
- Features: Flooring - Carpet
- Level: Lower
- Area: 392 Square Feet
- Dimensions: 28 X 14
Kitchen
- Features: Flooring - Vinyl
- Level: Main
- Area: 105 Square Feet
- Dimensions: 15 X 7
Living room
- Features: Flooring - HardWood
- Level: Main
- Area: 168 Square Feet
- Dimensions: 14 X 12
Heating
- Forced Air, Natural Gas
Cooling
- Central Air, Electric
Appliances
- Included: Dryer, Oven/Range - Gas, Refrigerator, Washer, Gas Water Heater
- Laundry: Has Laundry, In Basement
Features
- Breakfast Area, Primary Bath(s), Bathroom - Tub Shower, Ceiling Fan(s), Combination Dining/Living, Floor Plan - Traditional, Upgraded Countertops, Paneled Walls, Plaster Walls
- Flooring: Hardwood, Wood
- Windows: Bay/Bow, Double Pane Windows, Window Treatments
- Basement: Connecting Stairway,Finished,Interior Entry,Exterior Entry,Walk-Out Access,Windows
- Has fireplace: No
Interior area
- Total structure area: 1,620
- Total interior livable area: 1,620 sqft
- Finished area above ground: 1,080
- Finished area below ground: 540
Property
Parking
- Parking features: On Street, Alley Access
- Has uncovered spaces: Yes
Accessibility
- Accessibility features: None
Features
- Levels: Two
- Stories: 2
- Patio & porch: Patio, Porch
- Pool features: None
- Fencing: Back Yard
Lot
- Size: 1,800 sqft
Details
- Additional structures: Above Grade, Below Grade
- Parcel number: 04090915590610
- Zoning: RESIDENTIAL
- Special conditions: Standard
Construction
Type & style
- Home type: Townhouse
- Architectural style: Other
- Property subtype: Townhouse
Materials
- Brick
- Foundation: Other
- Roof: Asphalt
Condition
- New construction: No
- Year built: 1952
Utilities & green energy
- Sewer: Public Sewer
- Water: Public
- Utilities for property: Cable Available, Natural Gas Available
Community & neighborhood
Location
- Region: Baltimore
- Subdivision: Knettishall
Other
Other facts
- Listing agreement: Exclusive Right To Sell
- Ownership: Fee Simple
Price history
| Date | Event | Price |
|---|---|---|
| 6/12/2025 | Sold | $305,000+1.7%$188/sqft |
Source: | ||
| 5/13/2025 | Contingent | $299,900$185/sqft |
Source: | ||
| 5/4/2025 | Price change | $299,900-1.3%$185/sqft |
Source: | ||
| 4/24/2025 | Listed for sale | $303,900+134.7%$188/sqft |
Source: | ||
| 3/20/2019 | Listing removed | $1,550$1/sqft |
Source: Zillow Rental Manager Report a problem | ||
Public tax history
| Year | Property taxes | Tax assessment |
|---|---|---|
| 2025 | $4,093 +80.3% | $194,100 +3.6% |
| 2024 | $2,270 +3.7% | $187,333 +3.7% |
| 2023 | $2,188 +3.9% | $180,567 +3.9% |
Find assessor info on the county website
Neighborhood: 21286
Nearby schools
GreatSchools rating
- 4/10Pleasant Plains Elementary SchoolGrades: PK-5Distance: 0.3 mi
- 3/10Loch Raven Technical AcademyGrades: 6-8Distance: 0.6 mi
- 4/10Loch Raven High SchoolGrades: 9-12Distance: 0.9 mi
Schools provided by the listing agent
- District: Baltimore County Public Schools
Source: Bright MLS. This data may not be complete. We recommend contacting the local school district to confirm school assignments for this home.
Get a cash offer in 3 minutes
Find out how much your home could sell for in as little as 3 minutes with a no-obligation cash offer.
Estimated market value$305,700
Get a cash offer in 3 minutes
Find out how much your home could sell for in as little as 3 minutes with a no-obligation cash offer.
Estimated market value
$305,700


