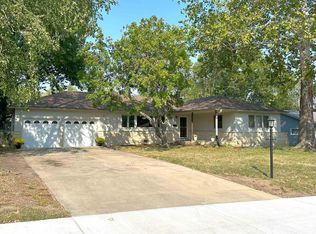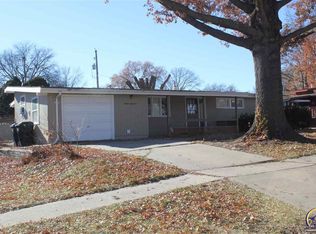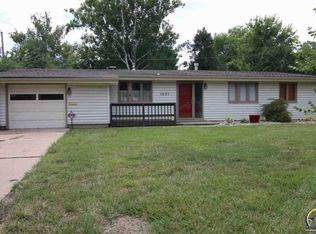Sold on 09/29/25
Price Unknown
1650 SW Withdean Rd, Topeka, KS 66611
3beds
2,702sqft
Single Family Residence, Residential
Built in 1962
0.27 Acres Lot
$290,600 Zestimate®
$--/sqft
$1,980 Estimated rent
Home value
$290,600
$238,000 - $355,000
$1,980/mo
Zestimate® history
Loading...
Owner options
Explore your selling options
What's special
Discover this stunning 1960s home, which boasts three spacious bedrooms and three full bathrooms, along with three living rooms and a brand new roof! Additionally, there is a formal dining room and a charming breakfast nook that could easily serve as a home office, providing ample space for everyone. The residence features wood floors, beautiful fireplaces, an abundance of built-in cabinets and storage, and a beautiful backyard. Call for your showing!
Zillow last checked: 8 hours ago
Listing updated: September 29, 2025 at 02:50pm
Listed by:
Heidi Petesch 717-324-7804,
Better Homes and Gardens Real
Bought with:
Robert Selley, SP00239797
Kirk & Cobb, Inc.
Source: Sunflower AOR,MLS#: 239145
Facts & features
Interior
Bedrooms & bathrooms
- Bedrooms: 3
- Bathrooms: 3
- Full bathrooms: 3
Primary bedroom
- Level: Main
- Area: 150
- Dimensions: 12x12.5
Bedroom 2
- Level: Main
- Area: 115.5
- Dimensions: 11x10.5
Bedroom 3
- Level: Main
- Area: 150
- Dimensions: 12x12.5
Dining room
- Level: Main
- Area: 132
- Dimensions: 11x12
Great room
- Level: Main
- Area: 238
- Dimensions: 14x17
Kitchen
- Level: Main
- Area: 144
- Dimensions: 12x12
Laundry
- Level: Main
- Area: 48.75
- Dimensions: 6.5x7.5
Living room
- Level: Main
- Area: 300
- Dimensions: 15x20
Recreation room
- Level: Basement
- Area: 504
- Dimensions: 14x36
Heating
- Natural Gas
Cooling
- Central Air
Appliances
- Laundry: Main Level
Features
- Flooring: Hardwood, Carpet
- Basement: Concrete,Partially Finished
- Number of fireplaces: 3
- Fireplace features: Three, Wood Burning, Gas Starter
Interior area
- Total structure area: 2,702
- Total interior livable area: 2,702 sqft
- Finished area above ground: 2,198
- Finished area below ground: 504
Property
Parking
- Total spaces: 2
- Parking features: Attached
- Attached garage spaces: 2
Lot
- Size: 0.27 Acres
- Dimensions: 12,015 sq ft
Details
- Parcel number: R48048
- Special conditions: Standard,Arm's Length
Construction
Type & style
- Home type: SingleFamily
- Architectural style: Ranch
- Property subtype: Single Family Residence, Residential
Materials
- Roof: Composition
Condition
- Year built: 1962
Utilities & green energy
- Water: Public
Community & neighborhood
Location
- Region: Topeka
- Subdivision: Knollwood
Price history
| Date | Event | Price |
|---|---|---|
| 9/29/2025 | Sold | -- |
Source: | ||
| 8/18/2025 | Price change | $289,000-6.8%$107/sqft |
Source: | ||
| 8/6/2025 | Price change | $310,000-3.1%$115/sqft |
Source: | ||
| 7/26/2025 | Listed for sale | $320,000$118/sqft |
Source: | ||
| 6/2/2025 | Pending sale | $320,000$118/sqft |
Source: | ||
Public tax history
| Year | Property taxes | Tax assessment |
|---|---|---|
| 2025 | -- | $31,377 +5% |
| 2024 | $4,278 +3.8% | $29,884 +6% |
| 2023 | $4,122 +7.5% | $28,192 +11% |
Find assessor info on the county website
Neighborhood: 66611
Nearby schools
GreatSchools rating
- 5/10Jardine ElementaryGrades: PK-5Distance: 0.7 mi
- 6/10Jardine Middle SchoolGrades: 6-8Distance: 0.7 mi
- 5/10Topeka High SchoolGrades: 9-12Distance: 2.3 mi
Schools provided by the listing agent
- Elementary: Jardine Elementary School/USD 501
- Middle: Jardine Middle School/USD 501
- High: Topeka High School/USD 501
Source: Sunflower AOR. This data may not be complete. We recommend contacting the local school district to confirm school assignments for this home.


