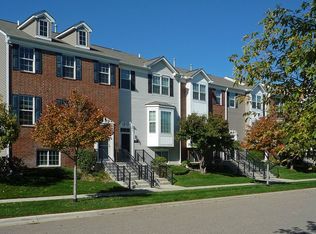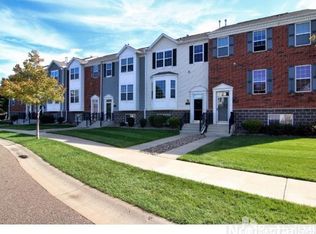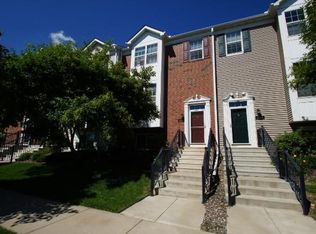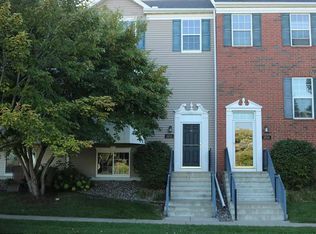Closed
$345,000
1650 Riverside Dr, Shakopee, MN 55379
4beds
2,916sqft
Townhouse Side x Side
Built in 2003
2,178 Square Feet Lot
$352,100 Zestimate®
$118/sqft
$2,541 Estimated rent
Home value
$352,100
$327,000 - $380,000
$2,541/mo
Zestimate® history
Loading...
Owner options
Explore your selling options
What's special
Move in ready end unit. Spacious 4 bed 4 bath townhome features fresh paint throughout, new appliances (2025) AC/Furnace (2022), water heater (2019). This home is filled with lots of windows and natural light, gas fireplace, center island, pantry, huge primary suite w/dual vanity, walk in closet and a seperate tub/shower. The lower level offers an ensuite ideal for guests, roommates or long term visitors. Great location just of Hwy 169 and close to schools, retail, restaurants and a neighborhood park.
Zillow last checked: 8 hours ago
Listing updated: June 16, 2025 at 12:54pm
Listed by:
Matt Schafer 952-210-8542,
RE/MAX Advantage Plus
Bought with:
Andrew J Wolf
Edina Realty, Inc.
Source: NorthstarMLS as distributed by MLS GRID,MLS#: 6713019
Facts & features
Interior
Bedrooms & bathrooms
- Bedrooms: 4
- Bathrooms: 4
- Full bathrooms: 2
- 3/4 bathrooms: 1
- 1/2 bathrooms: 1
Bedroom 1
- Level: Upper
- Area: 368 Square Feet
- Dimensions: 23x16
Bedroom 2
- Level: Upper
- Area: 132 Square Feet
- Dimensions: 12x11
Bedroom 3
- Level: Upper
- Area: 121 Square Feet
- Dimensions: 11x11
Bedroom 4
- Level: Lower
- Area: 180 Square Feet
- Dimensions: 15x12
Dining room
- Level: Main
- Area: 176 Square Feet
- Dimensions: 16x11
Family room
- Level: Main
- Area: 238 Square Feet
- Dimensions: 17x14
Kitchen
- Level: Main
- Area: 126 Square Feet
- Dimensions: 14x9
Living room
- Level: Main
- Area: 170 Square Feet
- Dimensions: 17x10
Heating
- Forced Air
Cooling
- Central Air
Appliances
- Included: Dishwasher, Disposal, Dryer, Microwave, Range, Refrigerator, Washer
Features
- Basement: Partial
- Number of fireplaces: 1
- Fireplace features: Gas
Interior area
- Total structure area: 2,916
- Total interior livable area: 2,916 sqft
- Finished area above ground: 1,956
- Finished area below ground: 400
Property
Parking
- Total spaces: 2
- Parking features: Attached
- Attached garage spaces: 2
- Details: Garage Dimensions (23x20)
Accessibility
- Accessibility features: None
Features
- Levels: Two
- Stories: 2
- Patio & porch: Deck
- Pool features: None
Lot
- Size: 2,178 sqft
Details
- Foundation area: 978
- Parcel number: 273500270
- Zoning description: Residential-Single Family
Construction
Type & style
- Home type: Townhouse
- Property subtype: Townhouse Side x Side
- Attached to another structure: Yes
Materials
- Brick/Stone, Vinyl Siding, Frame
- Roof: Asphalt
Condition
- Age of Property: 22
- New construction: No
- Year built: 2003
Utilities & green energy
- Gas: Natural Gas
- Sewer: City Sewer/Connected
- Water: City Water/Connected
Community & neighborhood
Location
- Region: Shakopee
HOA & financial
HOA
- Has HOA: Yes
- HOA fee: $291 monthly
- Services included: Maintenance Structure, Hazard Insurance, Maintenance Grounds, Professional Mgmt, Trash, Shared Amenities
- Association name: First Residential Services
- Association phone: 952-277-2700
Price history
| Date | Event | Price |
|---|---|---|
| 6/11/2025 | Sold | $345,000+1.5%$118/sqft |
Source: | ||
| 5/20/2025 | Pending sale | $340,000$117/sqft |
Source: | ||
| 5/9/2025 | Listing removed | $340,000$117/sqft |
Source: | ||
| 5/1/2025 | Listed for sale | $340,000+74.2%$117/sqft |
Source: | ||
| 12/30/2015 | Sold | $195,150-2.4%$67/sqft |
Source: | ||
Public tax history
| Year | Property taxes | Tax assessment |
|---|---|---|
| 2025 | $3,320 +8.1% | $344,700 +4.8% |
| 2024 | $3,070 -2.6% | $328,800 +11.4% |
| 2023 | $3,152 +10.8% | $295,100 -1% |
Find assessor info on the county website
Neighborhood: 55379
Nearby schools
GreatSchools rating
- 5/10Red Oak Elementary SchoolGrades: PK-5Distance: 0.6 mi
- 5/10Shakopee East Junior High SchoolGrades: 6-8Distance: 4.7 mi
- 7/10Shakopee Senior High SchoolGrades: 9-12Distance: 5.6 mi
Get a cash offer in 3 minutes
Find out how much your home could sell for in as little as 3 minutes with a no-obligation cash offer.
Estimated market value
$352,100



