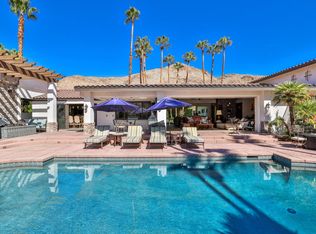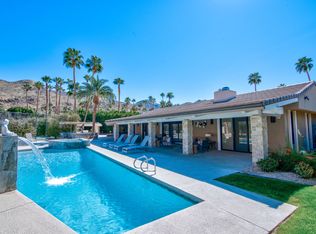Iconic 5 bed, 5.5 bath custom built home with private tennis court, covered parking for two RV's, and 360-degree views of the surrounding mountains. No HOA nor land lease fees, either! Grand living room with vaulted wood beam ceilings, wet bar, mountain views to the east and west and a lower level lounge area with gas fireplace and built-in seating. Adjacent dining area opens to the west-facing pool and spa and connects to the adjacent kitchen that includes upgrades like triple ovens, casual dining area and an expansive family room with views, hallway bath and access to the tennis court. South-facing Master Suite offers, high ceilings, fireplace, views, walk-in closet and a private bath with split vanities, walk-in shower and dry sauna. Junior Ensuite Two also offers high ceilings and a private bath. On the other side of the house is Junior Ensuite Three with views, private patio overlooking the tennis court and a private bath. Adjacent powder bath, too! Above the three car garage is the two room guest house with kitchen area, living room, bath, large balcony as well as second bedroom with full bath. Virtual Tour: https://my.matterport.com/show/?m=NRMXJSjDU18&brand=0
This property is off market, which means it's not currently listed for sale or rent on Zillow. This may be different from what's available on other websites or public sources.

