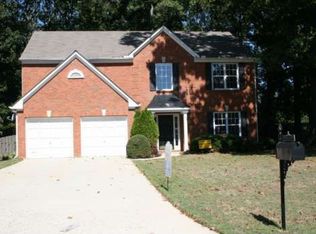Closed
$538,400
1650 Overland Xing, Alpharetta, GA 30004
3beds
2,224sqft
Single Family Residence, Residential
Built in 1995
0.32 Acres Lot
$573,500 Zestimate®
$242/sqft
$2,639 Estimated rent
Home value
$573,500
$545,000 - $602,000
$2,639/mo
Zestimate® history
Loading...
Owner options
Explore your selling options
What's special
Original owner kept this home well maintained!! This Craftsman style home has a Portico Front Entry and James Hardie Color Plus siding that was installed in 2020. The siding is a gorgeous Evening Blue color! Owner reel cuts the lawn and manicures the partially wooded backyard into a PARK-like setting! New 40 gallon WATER HEATER 11/22. LOW maintenance, Trex 16X24 Deck installed in 2021!. Tuff Shed was added to the backyard in 2016 for extra storage and matches the main color of the home. An easy to maintain outdoor space with a zoned irrigation system! Inside a spacious combination Living Room and Dining Room with light color bamboo flooring. The kitchen boasts lighter stained cabinets, under cabinet lighting, granite counters and bamboo flooring. STAINLESS STEEL Appliances: Range, Microwave, Dishwasher and Refrigerator were upgraded in 2020. The WINDOWS, EXTERIOR DOORS (Including Garage Doors), GUTTERS and DRIVEWAY have all been recently replaced. The Great Room has a two story ceiling and a real brick, wood burning fireplace! Upstairs boasts a LARGE Master Bedroom with a vaulted ceiling. The spacious Laundry Room has a linen closet, is brightly lit and is CLEAN! Super easy access to GA 400 and Halycon. A well established neighborhood with sidewalks and amenities consisting of Swim, Tennis and Playground. Top Forsyth County Schools. REAL ESTATE AGENT IS RELATED TO SELLER
Zillow last checked: 8 hours ago
Listing updated: January 03, 2023 at 10:55pm
Listing Provided by:
Pam Wysocki,
HomeSmart
Bought with:
KAREN E MEAGHER, 116676
Berkshire Hathaway HomeServices Georgia Properties
Source: FMLS GA,MLS#: 7105573
Facts & features
Interior
Bedrooms & bathrooms
- Bedrooms: 3
- Bathrooms: 3
- Full bathrooms: 2
- 1/2 bathrooms: 1
Primary bedroom
- Features: None
- Level: None
Bedroom
- Features: None
Primary bathroom
- Features: Double Vanity, Separate Tub/Shower, Soaking Tub
Dining room
- Features: None
Kitchen
- Features: Cabinets Stain, Eat-in Kitchen, Pantry, Stone Counters, View to Family Room
Heating
- Central, Forced Air, Natural Gas, Zoned
Cooling
- Ceiling Fan(s), Central Air, Zoned
Appliances
- Included: Dishwasher, Disposal, Dryer, Gas Range, Gas Water Heater, Microwave, Refrigerator, Self Cleaning Oven, Washer
- Laundry: In Hall, Laundry Room, Upper Level
Features
- Double Vanity, Entrance Foyer 2 Story, High Speed Internet, Vaulted Ceiling(s), Walk-In Closet(s)
- Flooring: Carpet, Ceramic Tile, Hardwood
- Windows: Double Pane Windows, Insulated Windows
- Basement: None
- Attic: Pull Down Stairs,Permanent Stairs
- Number of fireplaces: 1
- Fireplace features: Gas Starter, Great Room
- Common walls with other units/homes: No Common Walls
Interior area
- Total structure area: 2,224
- Total interior livable area: 2,224 sqft
Property
Parking
- Total spaces: 2
- Parking features: Attached, Driveway, Garage, Garage Door Opener, Garage Faces Front, Level Driveway
- Attached garage spaces: 2
- Has uncovered spaces: Yes
Accessibility
- Accessibility features: None
Features
- Levels: Two
- Stories: 2
- Patio & porch: Deck
- Exterior features: Garden, Private Yard, Storage, Other
- Pool features: None
- Spa features: None
- Fencing: Back Yard,Fenced,Wood
- Has view: Yes
- View description: Trees/Woods
- Waterfront features: None
- Body of water: None
Lot
- Size: 0.32 Acres
- Features: Back Yard, Front Yard, Level, Sprinklers In Front, Sprinklers In Rear, Wooded
Details
- Additional structures: Shed(s)
- Parcel number: 042 115
- Other equipment: Irrigation Equipment, Satellite Dish
- Horse amenities: None
Construction
Type & style
- Home type: SingleFamily
- Architectural style: Craftsman,Traditional
- Property subtype: Single Family Residence, Residential
Materials
- Cement Siding, HardiPlank Type
- Foundation: Slab
- Roof: Composition,Shingle
Condition
- Resale
- New construction: No
- Year built: 1995
Utilities & green energy
- Electric: 110 Volts, 220 Volts in Laundry
- Sewer: Public Sewer
- Water: Public
- Utilities for property: Cable Available, Electricity Available, Natural Gas Available, Phone Available, Sewer Available, Underground Utilities, Water Available
Green energy
- Energy efficient items: Windows
- Energy generation: None
Community & neighborhood
Security
- Security features: Smoke Detector(s)
Community
- Community features: Homeowners Assoc, Near Schools, Near Shopping, Playground, Pool, Sidewalks, Street Lights, Tennis Court(s)
Location
- Region: Alpharetta
- Subdivision: Chadbourne
HOA & financial
HOA
- Has HOA: Yes
- HOA fee: $680 annually
Other
Other facts
- Road surface type: Asphalt, Paved
Price history
| Date | Event | Price |
|---|---|---|
| 12/29/2022 | Sold | $538,400-1.9%$242/sqft |
Source: | ||
| 12/2/2022 | Pending sale | $549,000$247/sqft |
Source: | ||
| 11/26/2022 | Contingent | $549,000$247/sqft |
Source: | ||
| 10/18/2022 | Price change | $549,000-2.8%$247/sqft |
Source: | ||
| 9/23/2022 | Listed for sale | $565,000$254/sqft |
Source: | ||
Public tax history
| Year | Property taxes | Tax assessment |
|---|---|---|
| 2024 | $4,648 +18.1% | $213,208 +10.4% |
| 2023 | $3,937 +23% | $193,132 +32.4% |
| 2022 | $3,201 +12.3% | $145,876 +19.7% |
Find assessor info on the county website
Neighborhood: 30004
Nearby schools
GreatSchools rating
- 6/10Brandywine Elementary SchoolGrades: PK-5Distance: 1.1 mi
- 6/10DeSana Middle SchoolGrades: 6-8Distance: 0.8 mi
- 9/10Denmark High SchoolGrades: 9-12Distance: 2.2 mi
Schools provided by the listing agent
- Elementary: Brandywine
- Middle: DeSana
- High: Denmark High School
Source: FMLS GA. This data may not be complete. We recommend contacting the local school district to confirm school assignments for this home.
Get a cash offer in 3 minutes
Find out how much your home could sell for in as little as 3 minutes with a no-obligation cash offer.
Estimated market value
$573,500
Get a cash offer in 3 minutes
Find out how much your home could sell for in as little as 3 minutes with a no-obligation cash offer.
Estimated market value
$573,500
