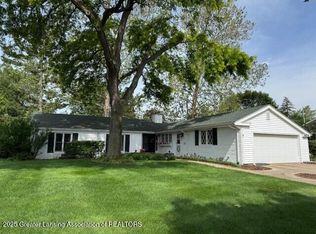Sold for $424,900
$424,900
1650 Nottingham Rd, Lansing, MI 48911
4beds
1,901sqft
Single Family Residence
Built in 1954
0.38 Acres Lot
$435,100 Zestimate®
$224/sqft
$2,432 Estimated rent
Home value
$435,100
$392,000 - $483,000
$2,432/mo
Zestimate® history
Loading...
Owner options
Explore your selling options
What's special
Welcome to 1650 Nottingham Road with over 2700 square feet of living space! This sprawling 4 bedroom and 3.5 bath home is located in the highly sought after Cambridge Downs subdivision and is just minutes from Frances Park and the Country Club of Lansing. You will fall in love with the open floor plan with warm wood floors and sunken living room...perfect for family get-togethers or entertaining guests. The beautiful kitchen has plenty of cupboard and counter space and boasts a cute breakfast bar. Downstairs you will find a full bedroom suite along with another private full bathroom. The basement and 2 car attached garage provide plenty of storage space. Call or text for your private showing today!
Zillow last checked: 8 hours ago
Listing updated: June 11, 2025 at 06:01am
Listed by:
Joel Sodeman 517-898-6412,
RE/MAX Real Estate Professionals
Bought with:
Lynne VanDeventer, 6501128440
Coldwell Banker Professionals -Okemos
Source: Greater Lansing AOR,MLS#: 286961
Facts & features
Interior
Bedrooms & bathrooms
- Bedrooms: 4
- Bathrooms: 3
- Full bathrooms: 3
Primary bedroom
- Level: Second
- Area: 273.18 Square Feet
- Dimensions: 17.4 x 15.7
Bedroom 2
- Level: Second
- Area: 211.95 Square Feet
- Dimensions: 15.7 x 13.5
Bedroom 3
- Level: Second
- Area: 151.2 Square Feet
- Dimensions: 13.5 x 11.2
Bedroom 4
- Level: Basement
- Area: 242.88 Square Feet
- Dimensions: 18.4 x 13.2
Dining room
- Level: First
- Area: 214.5 Square Feet
- Dimensions: 15 x 14.3
Kitchen
- Level: First
- Area: 338.56 Square Feet
- Dimensions: 18.4 x 18.4
Living room
- Level: First
- Area: 411.18 Square Feet
- Dimensions: 23.1 x 17.8
Heating
- Forced Air, Natural Gas
Cooling
- Central Air
Appliances
- Included: Disposal, Water Heater, Washer, Refrigerator, Range, Dryer, Dishwasher
- Laundry: In Basement
Features
- Flooring: Wood
- Basement: Partial
- Has fireplace: No
Interior area
- Total structure area: 1,901
- Total interior livable area: 1,901 sqft
- Finished area above ground: 1,901
- Finished area below ground: 0
Property
Parking
- Parking features: Driveway, Garage
- Has uncovered spaces: Yes
Features
- Levels: Three Or More
- Stories: 3
Lot
- Size: 0.38 Acres
- Dimensions: 100 x 30
- Features: Back Yard, Near Golf Course, Corner Lot
Details
- Additional structures: Shed(s)
- Foundation area: 0
- Parcel number: 33010119451251
- Zoning description: Zoning
Construction
Type & style
- Home type: SingleFamily
- Property subtype: Single Family Residence
Materials
- Brick, Vinyl Siding
Condition
- Year built: 1954
Utilities & green energy
- Sewer: Public Sewer
- Water: Public
Community & neighborhood
Location
- Region: Lansing
- Subdivision: Cambridge Downs
Other
Other facts
- Listing terms: VA Loan,Cash,Conventional,FHA
Price history
| Date | Event | Price |
|---|---|---|
| 6/6/2025 | Sold | $424,900$224/sqft |
Source: | ||
| 3/30/2025 | Pending sale | $424,900$224/sqft |
Source: | ||
| 3/26/2025 | Listed for sale | $424,900+30.8%$224/sqft |
Source: | ||
| 8/4/2021 | Sold | $324,900$171/sqft |
Source: Public Record Report a problem | ||
| 4/30/2021 | Sold | $324,900$171/sqft |
Source: | ||
Public tax history
| Year | Property taxes | Tax assessment |
|---|---|---|
| 2024 | $7,396 | $142,300 +8.3% |
| 2023 | -- | $131,400 +16.7% |
| 2022 | -- | $112,600 +25.1% |
Find assessor info on the county website
Neighborhood: 48911
Nearby schools
GreatSchools rating
- 2/10Lewton SchoolGrades: PK-7Distance: 0.3 mi
- 4/10J.W. Sexton High SchoolGrades: 7-12Distance: 1.4 mi
- 2/10Forrest G. Averill SchoolGrades: PK-3Distance: 1.2 mi
Schools provided by the listing agent
- High: Lansing
Source: Greater Lansing AOR. This data may not be complete. We recommend contacting the local school district to confirm school assignments for this home.
Get pre-qualified for a loan
At Zillow Home Loans, we can pre-qualify you in as little as 5 minutes with no impact to your credit score.An equal housing lender. NMLS #10287.
Sell with ease on Zillow
Get a Zillow Showcase℠ listing at no additional cost and you could sell for —faster.
$435,100
2% more+$8,702
With Zillow Showcase(estimated)$443,802
