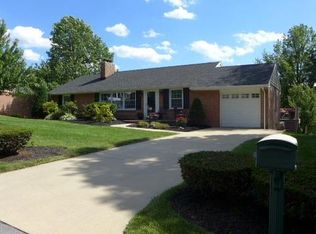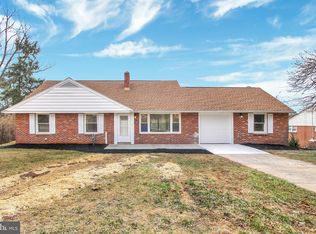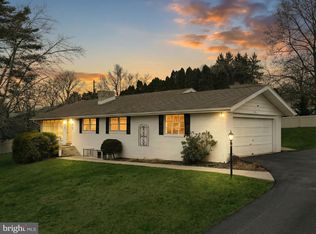Sold for $341,999
$341,999
1650 Niles Rd, York, PA 17403
3beds
1,858sqft
Single Family Residence
Built in 1953
10,276 Square Feet Lot
$350,200 Zestimate®
$184/sqft
$1,872 Estimated rent
Home value
$350,200
$333,000 - $368,000
$1,872/mo
Zestimate® history
Loading...
Owner options
Explore your selling options
What's special
Welcome to your perfect home, where convenience meets comfort in a prime location! This meticulously maintained property offers the perfect blend of modern amenities and classic charm. Close to Suburban High School, the hospital, and easy access to I83 for stress-free commuting. Step inside to find an open living/dining room adorned with hardwood floors and a cozy gas fireplace, perfect for gatherings and relaxation. Delight in outdoor living on the covered porch or in the spacious fenced back yard, ideal for entertaining. The updated kitchen boasts stainless appliances and offers the perfect space for culinary creations. Retreat to the generously sized bedrooms, each featuring closets for ample storage. The lower level offers a fantastic family room area with walk-out access to the fenced rear yard and patio, along with laundry facilities and another full bath. Discover a perfect storage and workshop area with hanging LED lighting and a workbench, providing ample space for projects and organization. Benefit from additional storage under the covered deck and in the shed, ensuring plenty of room for all your belongings. Enjoy peace of mind with a new central AC unit and roof, eliminating concerns about future expenses. Don't miss out on the opportunity to call this wonderful property home. Schedule a showing today and experience the best of comfort, convenience, and modern living!
Zillow last checked: 8 hours ago
Listing updated: September 19, 2024 at 02:13pm
Listed by:
Glenda Kane 717-891-3873,
Realty One Group Generations,
Listing Team: Glenda Kane & Co., Co-Listing Team: Glenda Kane & Co.,Co-Listing Agent: Aaron Pendergast 717-758-1123,
Realty One Group Generations
Bought with:
Tracy Imhoff, RS342483
Berkshire Hathaway HomeServices Homesale Realty
Source: Bright MLS,MLS#: PAYK2055694
Facts & features
Interior
Bedrooms & bathrooms
- Bedrooms: 3
- Bathrooms: 2
- Full bathrooms: 2
- Main level bathrooms: 1
- Main level bedrooms: 3
Basement
- Description: Percent Finished: 65.0
- Area: 500
Heating
- Baseboard, Natural Gas
Cooling
- Central Air, Electric
Appliances
- Included: Microwave, Cooktop, Dryer, Ice Maker, Self Cleaning Oven, Refrigerator, Stainless Steel Appliance(s), Washer, Gas Water Heater
- Laundry: Lower Level, Laundry Room
Features
- Combination Dining/Living, Attic/House Fan, Ceiling Fan(s), Entry Level Bedroom, Floor Plan - Traditional, Pantry, Recessed Lighting, Bathroom - Stall Shower, Upgraded Countertops, Wainscotting
- Flooring: Carpet, Hardwood, Ceramic Tile, Wood
- Windows: Insulated Windows, Casement, Energy Efficient, Replacement, Window Treatments
- Basement: Full,Partial,Drain,Heated,Partially Finished,Rear Entrance,Shelving,Walk-Out Access,Workshop
- Number of fireplaces: 2
- Fireplace features: Wood Burning, Glass Doors, Gas/Propane, Mantel(s), Stone
Interior area
- Total structure area: 1,858
- Total interior livable area: 1,858 sqft
- Finished area above ground: 1,358
- Finished area below ground: 500
Property
Parking
- Total spaces: 4
- Parking features: Garage Door Opener, Off Street, Attached
- Attached garage spaces: 1
Accessibility
- Accessibility features: 2+ Access Exits, Accessible Entrance
Features
- Levels: One
- Stories: 1
- Patio & porch: Deck, Patio, Roof
- Exterior features: Chimney Cap(s), Lighting
- Pool features: None
- Fencing: Vinyl,Panel
- Has view: Yes
- View description: Garden
- Frontage length: Road Frontage: 97
Lot
- Size: 10,276 sqft
- Features: Level, Cleared, Sloped, Suburban
Details
- Additional structures: Above Grade, Below Grade, Outbuilding
- Parcel number: 480001900190000000
- Zoning: RESIDENTIAL
- Special conditions: Standard
Construction
Type & style
- Home type: SingleFamily
- Architectural style: Ranch/Rambler
- Property subtype: Single Family Residence
Materials
- Brick
- Foundation: Block
- Roof: Architectural Shingle
Condition
- Excellent
- New construction: No
- Year built: 1953
Utilities & green energy
- Electric: 200+ Amp Service
- Sewer: Public Sewer
- Water: Public
Community & neighborhood
Security
- Security features: Smoke Detector(s)
Location
- Region: York
- Subdivision: Hollywood Heights
- Municipality: SPRING GARDEN TWP
Other
Other facts
- Listing agreement: Exclusive Right To Sell
- Listing terms: FHA,Conventional,VA Loan,Cash
- Ownership: Fee Simple
Price history
| Date | Event | Price |
|---|---|---|
| 4/26/2024 | Sold | $341,999+22.2%$184/sqft |
Source: | ||
| 2/19/2024 | Pending sale | $279,900$151/sqft |
Source: | ||
| 2/15/2024 | Listed for sale | $279,900+55.6%$151/sqft |
Source: | ||
| 11/15/2017 | Sold | $179,900$97/sqft |
Source: Public Record Report a problem | ||
| 10/4/2017 | Pending sale | $179,900$97/sqft |
Source: Berkshire Hathaway Homesale #21711129 Report a problem | ||
Public tax history
| Year | Property taxes | Tax assessment |
|---|---|---|
| 2025 | $5,252 +2.4% | $138,720 |
| 2024 | $5,127 +1.4% | $138,720 |
| 2023 | $5,058 +9.1% | $138,720 |
Find assessor info on the county website
Neighborhood: Valley View
Nearby schools
GreatSchools rating
- NAValley View CenterGrades: K-2Distance: 0.3 mi
- 6/10York Suburban Middle SchoolGrades: 6-8Distance: 2 mi
- 8/10York Suburban Senior High SchoolGrades: 9-12Distance: 0.4 mi
Schools provided by the listing agent
- Elementary: Valley View
- Middle: York Suburban
- High: York Suburban
- District: York Suburban
Source: Bright MLS. This data may not be complete. We recommend contacting the local school district to confirm school assignments for this home.
Get pre-qualified for a loan
At Zillow Home Loans, we can pre-qualify you in as little as 5 minutes with no impact to your credit score.An equal housing lender. NMLS #10287.
Sell with ease on Zillow
Get a Zillow Showcase℠ listing at no additional cost and you could sell for —faster.
$350,200
2% more+$7,004
With Zillow Showcase(estimated)$357,204


