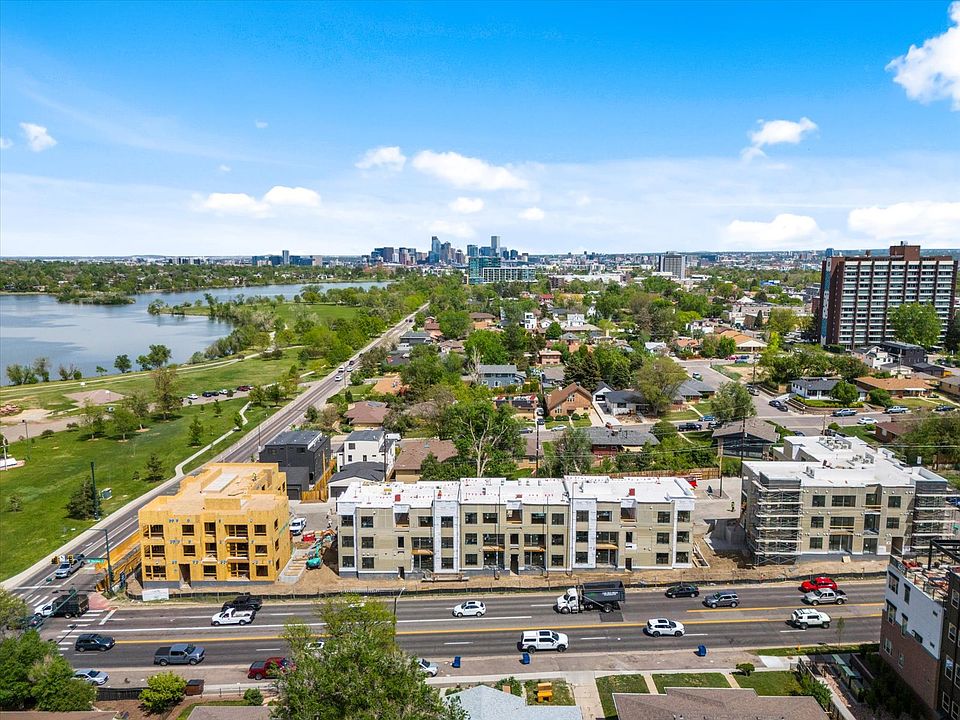This top-floor urban flat with both east and west views features the Brayden floor plan—an airy two-bedroom, two-bathroom layout designed to bring comfort and convenience together. Oversized windows flood the space with natural light, and thoughtful design touches like Kohler fixtures, surface parking, and an in-unit washer and dryer make everyday living effortless. Ready for a July move-in.
Enjoy an open-concept living area perfect for entertaining or relaxing, plus two well-separated bedrooms offering privacy for guests, roommates, or working from home.
Finished in the Grand Lake design package, this flat showcases cool-toned wood-style flooring, white cabinetry, and quartz-inspired countertops with delicate veining. Enjoy a fresh, modern palette that complements the abundant light and gives the space a bright, welcoming feel.
With Sloan’s Lake just across the street, this home puts you steps from trails, paddleboarding, local cafés, and all the energy of the Edgewater and Highlands neighborhoods.
To learn more or schedule a private tour, contact our sales team at (720) 656-4512 or email sales@lokalhomes.com.
New construction
$564,990
1650 N Sheridan Boulevard #303, Denver, CO 80204
2beds
868sqft
Condominium
Built in 2025
-- sqft lot
$-- Zestimate®
$651/sqft
$389/mo HOA
What's special
Quartz-inspired countertopsWood-style flooringEast and west viewsGrand lake design packageKohler fixturesIn-unit washer and dryerWell-separated bedrooms
- 52 days
- on Zillow |
- 100 |
- 1 |
Zillow last checked: 7 hours ago
Listing updated: June 05, 2025 at 08:22am
Listed by:
TEAM KAMINSKY/ DOELL 720-248-7653 team@landmarkcolorado.com,
Landmark Residential Brokerage
Source: REcolorado,MLS#: 7689304
Travel times
Schedule tour
Select your preferred tour type — either in-person or real-time video tour — then discuss available options with the builder representative you're connected with.
Select a date
Facts & features
Interior
Bedrooms & bathrooms
- Bedrooms: 2
- Bathrooms: 1
- Full bathrooms: 1
- Main level bathrooms: 1
- Main level bedrooms: 2
Primary bedroom
- Level: Main
- Area: 126 Square Feet
- Dimensions: 9 x 14
Bedroom
- Level: Main
- Area: 121 Square Feet
- Dimensions: 11 x 11
Primary bathroom
- Level: Main
- Area: 66 Square Feet
- Dimensions: 6 x 11
Great room
- Level: Main
- Area: 110 Square Feet
- Dimensions: 10 x 11
Kitchen
- Level: Main
- Area: 96 Square Feet
- Dimensions: 12 x 8
Laundry
- Level: Main
Heating
- Forced Air
Cooling
- Central Air
Appliances
- Included: Dishwasher, Disposal, Electric Water Heater, Microwave, Oven, Range, Refrigerator, Self Cleaning Oven
- Laundry: In Unit
Features
- Entrance Foyer, High Ceilings, High Speed Internet, Kitchen Island, No Stairs, Open Floorplan, Quartz Counters, Smart Thermostat, Smoke Free, Walk-In Closet(s), Wired for Data
- Flooring: Vinyl, Wood
- Windows: Double Pane Windows
- Has basement: No
- Common walls with other units/homes: End Unit,No One Above,1 Common Wall
Interior area
- Total structure area: 868
- Total interior livable area: 868 sqft
- Finished area above ground: 868
Property
Parking
- Total spaces: 1
- Parking features: Electric Vehicle Charging Station(s), Shared Driveway
- Has uncovered spaces: Yes
- Details: Reserved Spaces: 1
Accessibility
- Accessibility features: Accessible Approach with Ramp
Features
- Levels: One
- Stories: 1
- Entry location: Stairs
- Patio & porch: Covered, Patio
- Exterior features: Balcony, Lighting, Rain Gutters
- Fencing: None
- Has view: Yes
- View description: Mountain(s)
Lot
- Features: Borders Public Land, Corner Lot, Fire Mitigation, Greenbelt, Near Public Transit, Open Space, Sprinklers In Front, Sprinklers In Rear
Details
- Parcel number: 0231303017000
- Special conditions: Standard
Construction
Type & style
- Home type: Condo
- Architectural style: Urban Contemporary
- Property subtype: Condominium
- Attached to another structure: Yes
Materials
- Brick, Cement Siding, Frame, Wood Siding
- Foundation: Structural
- Roof: Membrane,Other
Condition
- New Construction,Under Construction
- New construction: Yes
- Year built: 2025
Details
- Builder model: Brayden
- Builder name: Lokal Homes
- Warranty included: Yes
Utilities & green energy
- Electric: 110V, 220 Volts, 220 Volts in Garage
- Sewer: Public Sewer
- Water: Public
- Utilities for property: Cable Available, Electricity Connected, Internet Access (Wired), Phone Connected
Green energy
- Energy efficient items: Appliances, Construction, Doors, HVAC, Insulation, Lighting, Roof, Thermostat, Water Heater, Windows
Community & HOA
Community
- Security: Carbon Monoxide Detector(s), Smart Locks, Smoke Detector(s)
- Subdivision: The Scene at Sloan's Lake
HOA
- Has HOA: Yes
- Amenities included: Bike Storage, Parking
- Services included: Reserve Fund, Insurance, Maintenance Grounds, Maintenance Structure, Road Maintenance, Sewer, Snow Removal, Trash, Water
- HOA fee: $389 monthly
- HOA name: The Scene at Sloan's Lake
- HOA phone: 720-571-1440
Location
- Region: Denver
Financial & listing details
- Price per square foot: $651/sqft
- Annual tax amount: $2,427
- Date on market: 4/19/2025
- Listing terms: 1031 Exchange,Cash,Conventional,FHA,VA Loan
- Exclusions: None
- Ownership: Builder
- Electric utility on property: Yes
- Road surface type: Alley Paved, Paved
About the community
New Urban Flats Now Selling at Sloan's Lake!
Welcome to The Scene at Sloan's Lake by Lokal Homes, offering new urban flats for sale in Denver, CO. Located at the corner of 17th Avenue and Sheridan Boulevard, The Scene is across the street from the picturesque Sloan's Lake, the bustling Edgewater Public Market and only minutes from Downtown Denver. Known for its energetic vibe and exquisite natural beauty, the Sloan's Lake neighborhood is the perfect place to call home with its unique shopping, dining, and recreational opportunities.
Lokal Homes at The Scene at Sloan's Lake:
- 67 brand-new urban flats
- Surface parking offered
- Quartz countertops
- Kohler fixtures standard
- Hard surface flooring throughout
- Steps from Sloan's Lake Park, Edgewater Public Market, Edgewater Marketplace, and so much more!
Schedule an appointment today and see why so many people are choosing The Scene at Sloan's Lake!
Source: Lokal Homes

