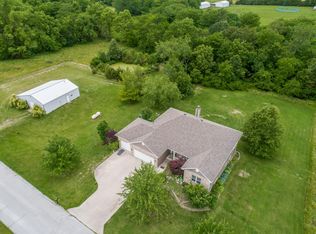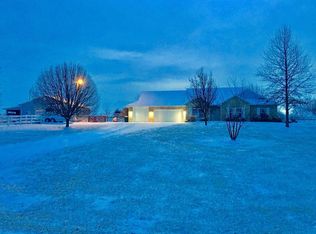Sold
Price Unknown
1650 N Hemlock Ridge Rd, Rocheport, MO 65279
3beds
2,112sqft
Single Family Residence
Built in 1999
6.24 Acres Lot
$442,900 Zestimate®
$--/sqft
$2,057 Estimated rent
Home value
$442,900
$407,000 - $478,000
$2,057/mo
Zestimate® history
Loading...
Owner options
Explore your selling options
What's special
Tucked away in a picturesque country subdivision on 6.24 acres, this 2,166 square foot one-level home strikes the perfect balance between serene country living and modern convenience. Enjoy the sense of community with neighbors nearby—yet relish the privacy of homes spaced out on their own acreage. Evening walks are a delight on the subdivision's paved roads, where you can stroll under the stars.
Step inside to discover a split bedroom plan with 3 spacious bedrooms, updated bathrooms - including a freshly updated primary bath boasting a luxurious walk-in tiled shower, sleek new vanity, and a contemporary touch mirror. The layout highlights oversized rooms throughout, complemented by an impressive 3-car garage with a generously sized 3rd stall—ideal for storing a pick-up truck, ATVs, or hunting and outdoor gear.
At the heart of this home, the kitchen shines with its center island, tile flooring, and gleaming Kenmore Elite stainless steel appliances—perfect for both day-to-day cooking and entertaining. A welcoming covered front porch offers a front-row seat to breathtaking sunsets, while the 15 x 15 screened patio allows you to immerse yourself in peaceful surroundings without unwelcome insects.
Outside, a small pond adds a charming touch to the property, attracting wildlife and providing excellent bird-watching opportunities right in your backyard. Despite the tranquil setting, you're only minutes from Interstate 70 and a short drive to Columbia's amenities. And for the outdoor enthusiast, Meriwether Cafe & Bike Shop and the famed Katy Trail are just around the corner, promising endless adventures in this idyllic Rocheport retreat. Lovingly maintained over the years, this home also features gutter guards for added peace of mind and low-maintenance upkeep, along with a 1-year HSA Home Warranty, and Socket Fiber Internet is available.
Zillow last checked: 8 hours ago
Listing updated: February 10, 2026 at 12:29am
Listed by:
Shannon Drewing 573-864-7863,
Weichert, Realtors - House of Brokers
Bought with:
Jeff Radmer, 20100031115
Reece & Nichols Mid Missouri
Source: JCMLS,MLS#: 10070072
Facts & features
Interior
Bedrooms & bathrooms
- Bedrooms: 3
- Bathrooms: 3
- Full bathrooms: 3
Primary bedroom
- Level: Main
- Area: 321.55 Square Feet
- Dimensions: 13.83 x 23.25
Bedroom 2
- Level: Main
- Area: 155.4 Square Feet
- Dimensions: 13.42 x 11.58
Bedroom 3
- Level: Main
- Area: 131.33 Square Feet
- Dimensions: 11.42 x 11.5
Other
- Level: Main
- Area: 84.39 Square Feet
- Dimensions: 7.08 x 11.92
Dining room
- Level: Main
- Area: 166.75 Square Feet
- Dimensions: 14.5 x 11.5
Kitchen
- Level: Main
- Area: 148.82 Square Feet
- Dimensions: 12.58 x 11.83
Laundry
- Level: Main
- Area: 98.42 Square Feet
- Dimensions: 6.42 x 15.33
Living room
- Level: Main
- Area: 297.71 Square Feet
- Dimensions: 15.33 x 19.42
Other
- Description: Screened Patio
- Level: Main
- Area: 240.22 Square Feet
- Dimensions: 15.67 x 15.33
Heating
- Has Heating (Unspecified Type)
Cooling
- Central Air, None
Appliances
- Included: Dishwasher, Disposal, Dryer, Microwave, Propane Tank - Rented, Refrigerator, Washer
Features
- Pantry, Walk-In Closet(s)
- Basement: None
- Has fireplace: Yes
- Fireplace features: Wood Burning
Interior area
- Total structure area: 2,112
- Total interior livable area: 2,112 sqft
- Finished area above ground: 2,112
- Finished area below ground: 0
Property
Parking
- Details: Main
Features
- Fencing: Fenced
Lot
- Size: 6.24 Acres
Details
- Parcel number: 1520004000122101
Construction
Type & style
- Home type: SingleFamily
- Architectural style: Ranch
- Property subtype: Single Family Residence
Materials
- Vinyl Siding, Brick
Condition
- Updated/Remodeled
- New construction: No
- Year built: 1999
Details
- Warranty included: Yes
Utilities & green energy
- Sewer: Lagoon
- Water: Public
Community & neighborhood
Location
- Region: Rocheport
- Subdivision: Rocheport
Price history
| Date | Event | Price |
|---|---|---|
| 6/6/2025 | Sold | -- |
Source: | ||
| 4/19/2025 | Pending sale | $450,000$213/sqft |
Source: | ||
| 4/10/2025 | Listed for sale | $450,000$213/sqft |
Source: | ||
Public tax history
| Year | Property taxes | Tax assessment |
|---|---|---|
| 2025 | -- | $45,604 +9.9% |
| 2024 | $3,000 +0.9% | $41,488 |
| 2023 | $2,975 +8% | $41,488 +8% |
Find assessor info on the county website
Neighborhood: 65279
Nearby schools
GreatSchools rating
- 9/10Midway Heights Elementary SchoolGrades: PK-5Distance: 2.4 mi
- 5/10Smithton Middle SchoolGrades: 6-8Distance: 6.4 mi
- 7/10David H. Hickman High SchoolGrades: PK,9-12Distance: 9.3 mi

