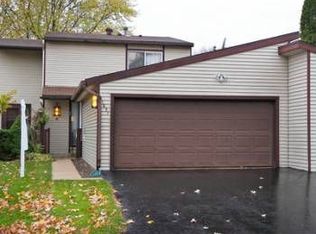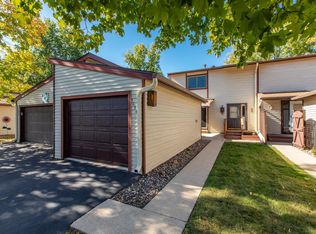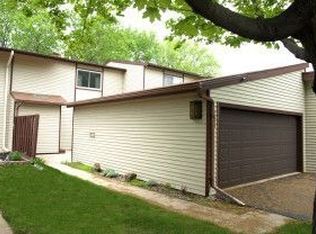A beautifully remodeled town home with lots of natural light. The main floor offers spacious living and dining areas, gorgeous kitchen with new cabinets, high-def counters, subway tile back splash, and new SS appliances. Master bedroom with large his and her closets, a second nice-sized bedroom with large closet, and a full ceramic tile bath with new vanity and top! New vinyl planking floors, new carpet, new light fixtures, freshly painted, new hardware. Lower level family room with cool sliding barn doors, bonus room, and laundry/storage room with new water heater. Private patio with nice landscaping. Single-car garage.
This property is off market, which means it's not currently listed for sale or rent on Zillow. This may be different from what's available on other websites or public sources.


