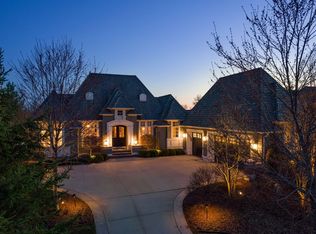Closed
$3,565,000
1650 Locust Hills Pl, Wayzata, MN 55391
4beds
4,765sqft
Single Family Residence
Built in 2010
0.32 Acres Lot
$3,546,800 Zestimate®
$748/sqft
$7,967 Estimated rent
Home value
$3,546,800
$3.26M - $3.83M
$7,967/mo
Zestimate® history
Loading...
Owner options
Explore your selling options
What's special
Stunning Locust Hills home designed by Tom Rauscher and built by Kyle Hunt & Partners, offering breathtaking south-facing nature views! Enjoy the open flowing floorplan with unparalleled high-end finishes, stunning ceiling woodwork detail, and doors that open to the large terraces creating the perfect blend of indoor + outdoor living! The main-level features a den with gorgeous custom built-ins and primary suite with spa-like bath, spacious walk-in closet and French Doors that open to the balcony overlooking the tranquil pond! Large upper-level junior suite with ¾ bath- the perfect space for hosting guests. The walkout lower-level was designed for entertaining with 2 bedrooms; family room with wet bar and doors that open to the lower-level patio. 3-car heated garage with epoxy floor + storage room. Deeded boat slip and HOA maintained docks! Neighborhood amenities: walking trails, clubhouse, pool and lakeside gazebo. Walk to downtown Wayzata shops + restaurants. Low-maintenance living, the perfect condo alternative!
Zillow last checked: 8 hours ago
Listing updated: July 14, 2025 at 09:47am
Listed by:
Jeffrey J Dewing 612-597-0424,
Coldwell Banker Realty
Bought with:
Steven J Anderson
Bayside Real Estate Services
Source: NorthstarMLS as distributed by MLS GRID,MLS#: 6686009
Facts & features
Interior
Bedrooms & bathrooms
- Bedrooms: 4
- Bathrooms: 5
- Full bathrooms: 2
- 3/4 bathrooms: 1
- 1/2 bathrooms: 2
Bedroom 1
- Level: Main
- Area: 285 Square Feet
- Dimensions: 19 x 15
Bedroom 2
- Level: Upper
- Area: 700 Square Feet
- Dimensions: 28 x 25
Bedroom 3
- Level: Lower
- Area: 192 Square Feet
- Dimensions: 16 x 12
Bedroom 4
- Level: Lower
- Area: 192 Square Feet
- Dimensions: 16 x 12
Den
- Level: Main
- Area: 140 Square Feet
- Dimensions: 14 x 10
Dining room
- Level: Main
- Area: 187 Square Feet
- Dimensions: 17 x 11
Family room
- Level: Lower
- Area: 578 Square Feet
- Dimensions: 34 x 17
Great room
- Level: Main
- Area: 342 Square Feet
- Dimensions: 19 x 18
Kitchen
- Level: Main
- Area: 247 Square Feet
- Dimensions: 19 x 13
Living room
- Level: Main
- Area: 204 Square Feet
- Dimensions: 17 x 12
Storage
- Level: Lower
- Area: 1152 Square Feet
- Dimensions: 64 x 18
Storage
- Level: Lower
- Area: 121 Square Feet
- Dimensions: 11 x 11
Heating
- Forced Air
Cooling
- Central Air
Appliances
- Included: Air-To-Air Exchanger, Cooktop, Dishwasher, Disposal, Dryer, Humidifier, Gas Water Heater, Water Osmosis System, Microwave, Range, Refrigerator, Wall Oven, Washer
Features
- Basement: Finished,Full,Other,Storage Space,Walk-Out Access
- Number of fireplaces: 2
- Fireplace features: Gas
Interior area
- Total structure area: 4,765
- Total interior livable area: 4,765 sqft
- Finished area above ground: 3,123
- Finished area below ground: 1,642
Property
Parking
- Total spaces: 3
- Parking features: Attached, Driveway - Other Surface, Garage Door Opener
- Attached garage spaces: 3
- Has uncovered spaces: Yes
Accessibility
- Accessibility features: None
Features
- Levels: One and One Half
- Stories: 1
- Patio & porch: Patio, Terrace
- Pool features: Shared
- Waterfront features: Association Access, Deeded Access, Dock, Waterfront Num(27013300), Lake Acres(14205), Lake Depth(113)
- Body of water: Minnetonka
Lot
- Size: 0.32 Acres
Details
- Foundation area: 3539
- Parcel number: 0811722210006
- Zoning description: Residential-Single Family
Construction
Type & style
- Home type: SingleFamily
- Property subtype: Single Family Residence
Materials
- Stucco
- Roof: Wood
Condition
- Age of Property: 15
- New construction: No
- Year built: 2010
Utilities & green energy
- Gas: Natural Gas
- Sewer: City Sewer/Connected
- Water: City Water/Connected
Community & neighborhood
Location
- Region: Wayzata
- Subdivision: Locust Hills
HOA & financial
HOA
- Has HOA: Yes
- HOA fee: $1,530 monthly
- Amenities included: Trail(s)
- Services included: Dock, Lawn Care, Other, Professional Mgmt, Shared Amenities, Snow Removal
- Association name: RowCal
- Association phone: 651-233-1307
Price history
| Date | Event | Price |
|---|---|---|
| 10/2/2025 | Sold | $3,565,000$748/sqft |
Source: Public Record | ||
| 7/14/2025 | Sold | $3,565,000-0.8%$748/sqft |
Source: | ||
| 4/28/2025 | Pending sale | $3,595,000$754/sqft |
Source: | ||
| 4/12/2025 | Listed for sale | $3,595,000-0.1%$754/sqft |
Source: | ||
| 4/1/2024 | Listing removed | -- |
Source: | ||
Public tax history
| Year | Property taxes | Tax assessment |
|---|---|---|
| 2025 | $43,314 +18.2% | $3,424,700 -1.4% |
| 2024 | $36,652 +38.6% | $3,472,200 +13% |
| 2023 | $26,451 +1.7% | $3,073,600 +41.1% |
Find assessor info on the county website
Neighborhood: 55391
Nearby schools
GreatSchools rating
- 8/10Gleason Lake Elementary SchoolGrades: K-5Distance: 1.4 mi
- 8/10Wayzata West Middle SchoolGrades: 6-8Distance: 1.6 mi
- 10/10Wayzata High SchoolGrades: 9-12Distance: 5.8 mi
Get a cash offer in 3 minutes
Find out how much your home could sell for in as little as 3 minutes with a no-obligation cash offer.
Estimated market value
$3,546,800
Get a cash offer in 3 minutes
Find out how much your home could sell for in as little as 3 minutes with a no-obligation cash offer.
Estimated market value
$3,546,800
