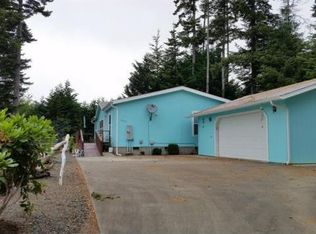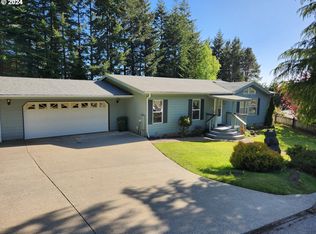Sold
$280,000
1650 Kristi Loop, Lakeside, OR 97449
3beds
1,404sqft
Residential, Manufactured Home
Built in 2001
10,018.8 Square Feet Lot
$316,100 Zestimate®
$199/sqft
$1,585 Estimated rent
Home value
$316,100
$291,000 - $341,000
$1,585/mo
Zestimate® history
Loading...
Owner options
Explore your selling options
What's special
Coastal home for sale! 3 Bedroom & 2 bath 2001 Golden West manufactured home with 1404 sq ft in Lakeside, Oregon, home of Tenmile Lakes. Enjoy an abundance of light and nature from the large picture window in the living room. The kitchen includes a skylight for additional natural light. Excellent floor plan with master suite and bathroom on one side of the living area and an additional two bedrooms and bathroom on the other side. Bonus room! Situated on a large lot, this property includes a spacious covered front porch, a fully fenced backyard and comes with the hot tub! Direct access from the garage to inside the home with a ramp in addition to steps. Home has forced air electric heat, pellet stove, and home air cleaner. Two-car detached garage with workbench. Near lake, dunes, harbor, beaches, and so much more! Location, location, location!
Zillow last checked: 8 hours ago
Listing updated: December 15, 2023 at 09:05am
Listed by:
Hannah Mason 541-808-1998,
eXp Realty LLC,
Shannon Mason 541-404-5812,
eXp Realty LLC
Bought with:
Jeffrey Krall
CENTURY 21 Team Realty, Inc.
Source: RMLS (OR),MLS#: 23467286
Facts & features
Interior
Bedrooms & bathrooms
- Bedrooms: 3
- Bathrooms: 2
- Full bathrooms: 2
- Main level bathrooms: 2
Primary bedroom
- Features: Bathroom, Ceiling Fan, Walkin Shower
- Level: Main
Bedroom 2
- Features: Ceiling Fan
- Level: Main
Bedroom 3
- Level: Main
Dining room
- Features: Ceiling Fan
- Level: Main
Kitchen
- Features: Skylight, Free Standing Range, Free Standing Refrigerator
- Level: Main
Living room
- Features: Ceiling Fan
- Level: Main
Heating
- Forced Air
Appliances
- Included: Dishwasher, Disposal, Free-Standing Range, Free-Standing Refrigerator, Electric Water Heater
- Laundry: Laundry Room
Features
- Ceiling Fan(s), High Ceilings, Soaking Tub, Vaulted Ceiling(s), Bathroom, Walkin Shower
- Flooring: Vinyl
- Windows: Vinyl Frames, Skylight(s)
- Basement: Crawl Space
- Number of fireplaces: 1
- Fireplace features: Pellet Stove
Interior area
- Total structure area: 1,404
- Total interior livable area: 1,404 sqft
Property
Parking
- Total spaces: 2
- Parking features: Off Street, Garage Door Opener, Detached
- Garage spaces: 2
Accessibility
- Accessibility features: Accessible Approachwith Ramp, Accessible Entrance, Accessible Full Bath, Garage On Main, Main Floor Bedroom Bath, Natural Lighting, One Level, Past Accessibility, Utility Room On Main, Walkin Shower, Accessibility
Features
- Levels: One
- Stories: 1
- Patio & porch: Porch
- Exterior features: Yard
- Has spa: Yes
- Spa features: Free Standing Hot Tub
- Fencing: Fenced
- Has view: Yes
- View description: Territorial, Trees/Woods
Lot
- Size: 10,018 sqft
- Features: Level, Sloped, Trees, SqFt 10000 to 14999
Details
- Additional structures: Greenhouse
- Parcel number: 7743100
- Other equipment: Air Cleaner
Construction
Type & style
- Home type: MobileManufactured
- Property subtype: Residential, Manufactured Home
Materials
- Wood Composite
- Foundation: Block
- Roof: Composition
Condition
- Resale
- New construction: No
- Year built: 2001
Utilities & green energy
- Sewer: Public Sewer
- Water: Public
Community & neighborhood
Location
- Region: Lakeside
Other
Other facts
- Listing terms: Cash,Conventional
- Road surface type: Paved
Price history
| Date | Event | Price |
|---|---|---|
| 12/15/2023 | Sold | $280,000-6.4%$199/sqft |
Source: | ||
| 11/14/2023 | Pending sale | $299,000$213/sqft |
Source: | ||
| 10/29/2023 | Price change | $299,000-6.3%$213/sqft |
Source: | ||
| 9/13/2023 | Price change | $319,000-4.8%$227/sqft |
Source: | ||
| 9/6/2023 | Listed for sale | $335,000+124.8%$239/sqft |
Source: | ||
Public tax history
| Year | Property taxes | Tax assessment |
|---|---|---|
| 2024 | $1,617 +3% | $344,220 -3.4% |
| 2023 | $1,570 +0.6% | $356,310 +9.1% |
| 2022 | $1,560 -5.7% | $326,490 +46.4% |
Find assessor info on the county website
Neighborhood: 97449
Nearby schools
GreatSchools rating
- 3/10North Bay Elementary SchoolGrades: K-5Distance: 6.3 mi
- 7/10North Bend Middle SchoolGrades: 6-8Distance: 13.5 mi
- 7/10North Bend Senior High SchoolGrades: 9-12Distance: 13.3 mi
Schools provided by the listing agent
- Middle: North Bend
- High: North Bend,Reedsport
Source: RMLS (OR). This data may not be complete. We recommend contacting the local school district to confirm school assignments for this home.

