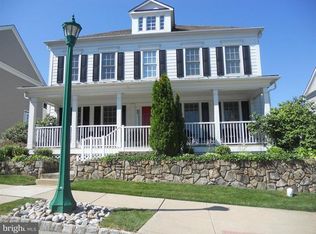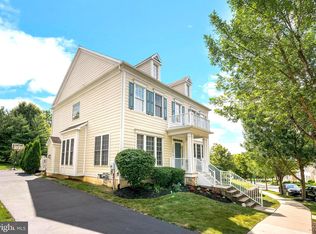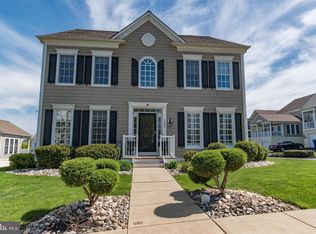Move-in Ready 4 Bedroom, 3 ~ bath Contemporary Colonial in the very desirable Pulte Built Woodmont Development in Lower Moreland School District. The Hilton Model with First floor open concept features 9' ceilings,bright entrance highlighted by side light windows and transom above door with glistening hardwood floors throughout foyer and into kitchen.To the left of the entrance are French Double Doors to a first floor office/Den. Open Columned entrance welcomes you into the Formal Living Room w/ neutral color carpet and recessed lighting opens to columned Formal Dining Room, continuing the neutral carpet and d~cor with crown molding,chair rail and wainscoting.Ultra Gourmet Eat in Kitchen with Center island with seating for 4, Extended Maple Cabinetry and granite counter tops, built-in stainless steel double wall oven, built-in Stainless Steel microwave and 5 burner gas range, large walk in Pantry & Recessed lighting, Separate eating area which opens into the Great Room with gas fireplace with marble surround & detail mill work. Over sized windows flanking each side of Fireplace. First floor mudroom /laundry room off eating area with access to 2 car garage. Turned staircase off entry foyer leads to Second floor open landing, double door entry to Master Bedroom with Tray Ceiling and neutral carpet. Master Bathroom with ceramic tile floor, double vanity, deep walk in shower& platform soaking tub. Three additional roomy bedrooms.2nd bedroom princess suite with private bathroom.Hall bath w/ access to 3rd bedroom.Spacious 4th bedroom completes the second floor. Full finished basement with both recessed and natural light, neutral carpet and a large storage room. Just steps away is Masons Mill Park which features walking trails and natural woodlands.Quiet neighborhood, convenient to PA Turnpike and all the shopping Huntingdon Valley has to offer.
This property is off market, which means it's not currently listed for sale or rent on Zillow. This may be different from what's available on other websites or public sources.



