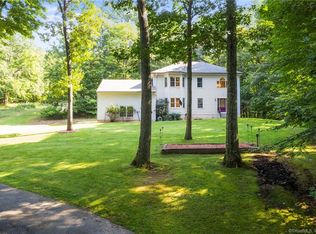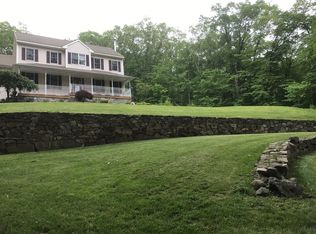Terrific Turn the Key Home. This 5 Bedroom, 3.5 Bath Colonial Fits the Bill! First Floor Features Large Eat In Kitchen with New Stainless Steel Appliances, Granite Counters and Eating Space, Formal Dining Room and Large Living Room with Hardwood Floors and Large Family Room with Brand New Pellet Stove and Sliders to Deck. Second Floor Features Master Bedroom with WalkI in Closet and Full Bath, Main Bath, Laundry, and 3 More Bedrooms with Walk In Closets and a Walk Up Attic. Lower Level Has a 5th Bedroom with Full Bath and Sliders to Deck. This Room Could Make a Perfect Home Office as Well as it has it's own entry or Perfect for an Older Child. Oversized 2 Car Garage, Brand New Furnace, Air Handler and Condenser. Home Does Have an Invisible Fence for a Pet (no collar), and a New Front Door. Relax by your brook, this family has a firepit down by the brook and really enjoy the serenity of it.
This property is off market, which means it's not currently listed for sale or rent on Zillow. This may be different from what's available on other websites or public sources.

