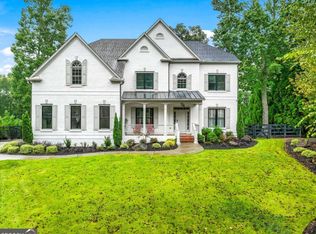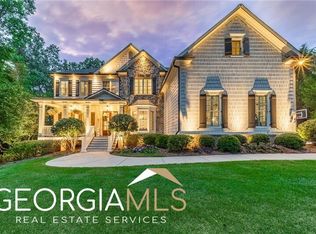Closed
$1,320,000
1650 Hamiota Rdg, Milton, GA 30004
6beds
5,083sqft
Single Family Residence
Built in 2007
1.03 Acres Lot
$1,304,400 Zestimate®
$260/sqft
$5,467 Estimated rent
Home value
$1,304,400
$1.19M - $1.42M
$5,467/mo
Zestimate® history
Loading...
Owner options
Explore your selling options
What's special
Nestled within Milton's coveted 'The Hampshires' neighborhood, this enchanting traditional home sits majestically on over an acre of lush land, offering an array of captivating features. Step inside to discover a well-designed floorplan adorned with gleaming hardwood floors and plush new carpets throughout the main level. Hosting guests is effortless with a spacious guest suite boasting access to a full bathroom. The heart of the home, an updated kitchen, beckons with its expansive center island, new backsplash, freshly painted cabinets, and chic new light fixtures. Adjacent, a charming mudroom with built-ins leads to a cozy keeping room, providing seamless indoor-outdoor flow to the deck and sprawling backyard. Elegant touches grace the 2-story great room, featuring custom bookcases, newly installed shiplap, and a freshly painted interior. Upstairs, the oversized primary bedroom suite awaits, showcasing a renovated bathroom and a spectacular custom closet complete with a beverage cooler. Additional updates include new carpets throughout the upper level and fresh paint. Entertainment awaits in the finished terrace level, boasting a media room, fabulous brick wine cellar, bedroom, full bathroom, and new carpets. The space offers endless possibilities with electrical and plumbing already in place for a dazzling bar and entertainment area. Outside, the flat backyard awaits your personal touch, with new sod and partial fencing providing the perfect canvas for creating your dream outdoor living space. A newly installed deck with stairs provides easy access to the grounds, while an attached outdoor storage shed tastefully matches the home's brick water table. Residents of this active swim/tennis neighborhood enjoy the best of both worlds - the tranquility of Milton coupled with convenient proximity to downtown Alpharetta, Halcyon, Avalon, GA400, greenspaces, horse parks, dining at the 7 Acre BarnGrill, shopping at Publix and Scottsdale Farms, and much more!
Zillow last checked: 8 hours ago
Listing updated: July 12, 2024 at 11:53am
Listed by:
Melissa L Swayne 770-475-0505,
BHHS Georgia Properties,
Stephanie Butler 678-296-1774,
BHHS Georgia Properties
Bought with:
Dana M Zaworski, 329720
Atlanta Fine Homes - Sotheby's Int'l
Source: GAMLS,MLS#: 10301802
Facts & features
Interior
Bedrooms & bathrooms
- Bedrooms: 6
- Bathrooms: 5
- Full bathrooms: 5
- Main level bathrooms: 1
- Main level bedrooms: 1
Dining room
- Features: Separate Room
Kitchen
- Features: Breakfast Area, Breakfast Bar, Kitchen Island, Walk-in Pantry
Heating
- Forced Air, Natural Gas, Zoned
Cooling
- Ceiling Fan(s), Central Air, Zoned
Appliances
- Included: Dishwasher, Double Oven, Gas Water Heater, Microwave
- Laundry: In Hall, Other, Upper Level
Features
- Bookcases, Separate Shower, Soaking Tub, Vaulted Ceiling(s), Walk-In Closet(s)
- Flooring: Carpet, Hardwood, Tile
- Basement: Bath Finished,Concrete,Daylight,Exterior Entry,Finished,Full
- Attic: Pull Down Stairs
- Number of fireplaces: 1
- Fireplace features: Gas Starter
- Common walls with other units/homes: No Common Walls
Interior area
- Total structure area: 5,083
- Total interior livable area: 5,083 sqft
- Finished area above ground: 4,236
- Finished area below ground: 847
Property
Parking
- Parking features: Attached, Garage, Garage Door Opener, Kitchen Level
- Has attached garage: Yes
Features
- Levels: Two
- Stories: 2
- Patio & porch: Deck, Patio, Porch
- Exterior features: Sprinkler System
- Fencing: Back Yard,Wood
- Body of water: None
Lot
- Size: 1.03 Acres
- Features: Level
Details
- Additional structures: Shed(s)
- Parcel number: 22 436002400299
Construction
Type & style
- Home type: SingleFamily
- Architectural style: Traditional
- Property subtype: Single Family Residence
Materials
- Brick
- Roof: Composition,Other
Condition
- Resale
- New construction: No
- Year built: 2007
Utilities & green energy
- Sewer: Septic Tank
- Water: Public
- Utilities for property: Cable Available, Electricity Available, High Speed Internet, Natural Gas Available, Phone Available, Underground Utilities, Water Available
Community & neighborhood
Security
- Security features: Security System
Community
- Community features: Playground, Pool, Street Lights, Tennis Court(s), Walk To Schools, Near Shopping
Location
- Region: Milton
- Subdivision: The Hampshires
HOA & financial
HOA
- Has HOA: Yes
- HOA fee: $1,500 annually
- Services included: Other
Other
Other facts
- Listing agreement: Exclusive Right To Sell
Price history
| Date | Event | Price |
|---|---|---|
| 7/12/2024 | Sold | $1,320,000-2.2%$260/sqft |
Source: | ||
| 5/30/2024 | Pending sale | $1,350,000$266/sqft |
Source: | ||
| 5/24/2024 | Contingent | $1,350,000$266/sqft |
Source: | ||
| 5/17/2024 | Listed for sale | $1,350,000+187.2%$266/sqft |
Source: | ||
| 9/4/2009 | Sold | $470,000-21.5%$92/sqft |
Source: Public Record Report a problem | ||
Public tax history
| Year | Property taxes | Tax assessment |
|---|---|---|
| 2024 | $10,445 -0.3% | $399,880 |
| 2023 | $10,473 +31.4% | $399,880 +32% |
| 2022 | $7,968 +10.3% | $302,840 +13.7% |
Find assessor info on the county website
Neighborhood: 30004
Nearby schools
GreatSchools rating
- 8/10Birmingham Falls Elementary SchoolGrades: PK-5Distance: 2.9 mi
- 7/10Hopewell Middle SchoolGrades: 6-8Distance: 5.7 mi
- 9/10Cambridge High SchoolGrades: 9-12Distance: 4.9 mi
Schools provided by the listing agent
- Elementary: Birmingham Falls
- Middle: Hopewell
- High: Cambridge
Source: GAMLS. This data may not be complete. We recommend contacting the local school district to confirm school assignments for this home.
Get a cash offer in 3 minutes
Find out how much your home could sell for in as little as 3 minutes with a no-obligation cash offer.
Estimated market value$1,304,400
Get a cash offer in 3 minutes
Find out how much your home could sell for in as little as 3 minutes with a no-obligation cash offer.
Estimated market value
$1,304,400

