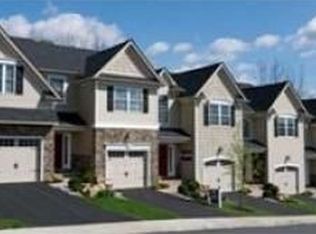Sold for $382,000
$382,000
1650 Finches Garden Rd, Bethlehem, PA 18015
3beds
2,059sqft
Townhouse, Condominium
Built in 2012
-- sqft lot
$403,700 Zestimate®
$186/sqft
$2,693 Estimated rent
Home value
$403,700
$363,000 - $448,000
$2,693/mo
Zestimate® history
Loading...
Owner options
Explore your selling options
What's special
So many positive features in this sparkling townhome/condo. Start with the beautiful setting in the popular Mountain Park Community. Situated at the end of private enclave this home has beautiful mountain views. A modern open floor plan with 9ft ceilings provides a main floor with a flexible great room that accommodates a dining area & living space that is open to the center island kitchen which includes oversized cabinets, granite tops & a stainless-steel appliance package. A corner fireplace accents the great room & hardwood floors encumber the entire first floor as well as the upstairs hallway. Enjoy the scenery from the maintenance free deck off the great room. Upstairs you'll find three bedrooms & two full baths including the primary suite with hardwood floors, a soaking tub & separate shower plus a large walk-in closet with hardwood floors & built in organizers. The second floor also has a convenient laundry area. The walkout daylight basement is professionally finished into a large family room that can also accommodate a work from home office. There is rough plumbing for a future bath making this a great extended family opportunity. Basement daylight door leads to the rear yard or a future patio. Reasonable 200 monthly HOA covers outside maintenance such as lawn care & snow removal plus trash pickup leaving you time to enjoy the great location as you can walk to recreation areas & you are only a short drive from I-78 interchange & all the amenities Bethlehem offers.
Zillow last checked: 8 hours ago
Listing updated: March 05, 2025 at 10:34am
Listed by:
Christopher J Zajacek 610-442-3231,
Grace Realty Co Inc
Bought with:
Jessica M. Distler, RS347041
Coldwell Banker Hearthside
Source: GLVR,MLS#: 747775 Originating MLS: Lehigh Valley MLS
Originating MLS: Lehigh Valley MLS
Facts & features
Interior
Bedrooms & bathrooms
- Bedrooms: 3
- Bathrooms: 3
- Full bathrooms: 2
- 1/2 bathrooms: 1
Heating
- Heat Pump
Cooling
- Central Air
Appliances
- Included: Dishwasher, Electric Dryer, Electric Oven, Electric Water Heater, Microwave, Refrigerator, Washer
- Laundry: Electric Dryer Hookup, Upper Level
Features
- Dining Area, Separate/Formal Dining Room, Entrance Foyer, Eat-in Kitchen, Game Room, Kitchen Island, Walk-In Closet(s)
- Flooring: Carpet, Ceramic Tile, Hardwood
- Basement: Daylight,Full,Concrete,Walk-Out Access,Rec/Family Area
Interior area
- Total interior livable area: 2,059 sqft
- Finished area above ground: 1,723
- Finished area below ground: 336
Property
Parking
- Total spaces: 1
- Parking features: Attached, Garage, Garage Door Opener
- Attached garage spaces: 1
Features
- Stories: 2
- Patio & porch: Deck
- Exterior features: Deck
- Has view: Yes
- View description: Hills, Mountain(s)
Lot
- Features: Backs to Common Grounds
Details
- Parcel number: P7 17 1358 0204
- Zoning: I-INSTITUTIONAL
- Special conditions: None
Construction
Type & style
- Home type: Townhouse
- Architectural style: Colonial
- Property subtype: Townhouse, Condominium
Materials
- Stone, Vinyl Siding
- Foundation: Basement
- Roof: Asphalt,Fiberglass
Condition
- Year built: 2012
Utilities & green energy
- Electric: 200+ Amp Service, Circuit Breakers
- Sewer: Public Sewer
- Water: Public
Community & neighborhood
Location
- Region: Bethlehem
- Subdivision: Mountain Park
HOA & financial
HOA
- Has HOA: Yes
- HOA fee: $200 monthly
Other
Other facts
- Listing terms: Cash,Conventional,FHA,VA Loan
- Ownership type: Common
Price history
| Date | Event | Price |
|---|---|---|
| 3/5/2025 | Sold | $382,000-2%$186/sqft |
Source: | ||
| 2/7/2025 | Pending sale | $389,900$189/sqft |
Source: | ||
| 12/31/2024 | Listed for sale | $389,900$189/sqft |
Source: | ||
| 11/30/2024 | Pending sale | $389,900$189/sqft |
Source: | ||
| 11/13/2024 | Price change | $389,900-2.5%$189/sqft |
Source: | ||
Public tax history
Tax history is unavailable.
Neighborhood: 18015
Nearby schools
GreatSchools rating
- 3/10Freemansburg El SchoolGrades: K-5Distance: 1.8 mi
- 5/10East Hills Middle SchoolGrades: 6-8Distance: 4.4 mi
- 4/10Freedom High SchoolGrades: 9-12Distance: 4.4 mi
Schools provided by the listing agent
- District: Bethlehem
Source: GLVR. This data may not be complete. We recommend contacting the local school district to confirm school assignments for this home.
Get a cash offer in 3 minutes
Find out how much your home could sell for in as little as 3 minutes with a no-obligation cash offer.
Estimated market value$403,700
Get a cash offer in 3 minutes
Find out how much your home could sell for in as little as 3 minutes with a no-obligation cash offer.
Estimated market value
$403,700
