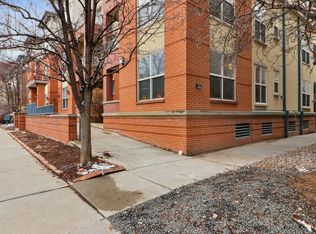Be welcomed home by the open concept, high ceilings, floor to ceiling windows and so much space this home has to offer! Fully furnished only. The kitchen features slab granite counters, lots of gorgeous custom cabinetry stainless steel appliances including a gas stove top! The living room and dining room are adjacent to the kitchen and curated with stylish furniture that will fit your cosmopolitan lifestyle. The dining room is equipped with a table and chairs for quiet dinner or an elegant dinner party. The dining room leads to the spacious balcony. The living is a comfortable sitting area with a plush couch, coffee table and HD TV. The home has hardwood floors, vaulted ceilings and custom Hunter Douglas blinds. The master suite features a spacious walk in closet, a large queen sized canopy bed, bench and chairs. The 5 piece spa like bath is exquisite with beautiful tile work, slab granite counter, a shower with a glass enclosure and a soaking tub. Living in the Pinnacle offers amazing amenities that are unsurpassed in Denver! Simplify your life with the concierge, full time maintenance staff and private parking. Workout or wind down in the fantastically equipped fitness center. Swim, sun bath, grill or socialize on the open air garden terrace! City Park awaits, located across the street, it is practically your front yard! For entertaining, you can reserve the Owner's Club Room or Media Room. For special occasions, enjoy The Pinnacle's Wine Tasting Room; all feature generous space for your guests and top-quality facilities for your event and a full business center. Lease term 6 months + please call to discuss. Denver Residential Rental License #2023-BFN-0013137
Condo for rent
$2,650/mo
1650 Fillmore St APT 502, Denver, CO 80206
1beds
1,003sqft
Price is base rent and doesn't include required fees.
Condo
Available Sun Jun 1 2025
No pets
Central air
In unit laundry
1 Parking space parking
Forced air
What's special
Vaulted ceilingsOpen air garden terraceGas stove topCustom hunter douglas blindsStainless steel appliancesSlab granite countersFloor to ceiling windows
- 10 days
- on Zillow |
- -- |
- -- |
Travel times
Facts & features
Interior
Bedrooms & bathrooms
- Bedrooms: 1
- Bathrooms: 1
- Full bathrooms: 1
Heating
- Forced Air
Cooling
- Central Air
Appliances
- Included: Dishwasher, Disposal, Dryer, Microwave, Range, Refrigerator, Washer
- Laundry: In Unit
Features
- Elevator, Entrance Foyer, Five Piece Bath, Granite Counters, High Ceilings, No Stairs, Open Floorplan, Walk In Closet, Walk-In Closet(s)
- Flooring: Carpet, Tile, Wood
- Furnished: Yes
Interior area
- Total interior livable area: 1,003 sqft
Property
Parking
- Total spaces: 1
- Parking features: Covered
- Details: Contact manager
Features
- Exterior features: Architecture Style: Contemporary, Balcony, Detached Parking, Elevator, Entrance Foyer, Five Piece Bath, Flooring: Wood, Granite Counters, Heating system: Forced Air, High Ceilings, In Unit, No Stairs, Open Floorplan, Outdoor Pool, Pets - No, Walk In Closet, Walk-In Closet(s)
- Has spa: Yes
- Spa features: Hottub Spa
Construction
Type & style
- Home type: Condo
- Architectural style: Contemporary
- Property subtype: Condo
Condition
- Year built: 2008
Building
Management
- Pets allowed: No
Community & HOA
Location
- Region: Denver
Financial & listing details
- Lease term: 6 Months
Price history
| Date | Event | Price |
|---|---|---|
| 4/18/2025 | Listed for rent | $2,650$3/sqft |
Source: REcolorado #4797821 | ||
| 7/29/2024 | Listing removed | -- |
Source: REcolorado #5363361 | ||
| 6/10/2024 | Listed for rent | $2,650-3.6%$3/sqft |
Source: REcolorado #5363361 | ||
| 5/18/2024 | Listing removed | -- |
Source: Zillow Rentals | ||
| 2/23/2024 | Price change | $2,750-1.8%$3/sqft |
Source: Zillow Rentals | ||
![[object Object]](https://photos.zillowstatic.com/fp/1eb5b75caf579e983fc85eb386024c81-p_i.jpg)
