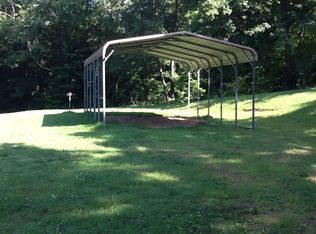Closed
$301,000
1650 E Beaverdam Rd, Centerville, TN 37033
3beds
2,017sqft
Single Family Residence, Residential
Built in 1955
1 Acres Lot
$299,400 Zestimate®
$149/sqft
$1,723 Estimated rent
Home value
$299,400
Estimated sales range
Not available
$1,723/mo
Zestimate® history
Loading...
Owner options
Explore your selling options
What's special
**Motivated Sellers - They Have Found Their Next Home! ** ** Bring us your offer ***
Charming Renovated 3-Bedroom Home on 1 Acre! Welcome to this beautifully renovated 3-bedroom, 2-bath home, originally built in 1955 and thoughtfully updated for modern comfort. Situated on a spacious 1-acre lot, this property blends classic charm with contemporary features. The main level features a large, updated kitchen perfect for cooking and entertaining, a cozy living room with a striking stone (electric logs) fireplace, and a spacious primary bedroom with an en-suite bathroom. Upstairs, you'll find two additional bedrooms, a full bathroom, and an open loft area—ideal for a home office, study, or reading nook. Enjoy peaceful mornings and relaxing evenings on the large front porch, surrounded by nature and plenty of room to spread out.
** Motivated sellers ** they found their next home!
Don’t miss this unique opportunity to own a slice of country charm with modern conveniences! Conveniently located for a short drive to Hohenwald, 1 hour from Nashville or Franklin. Motivated sellers
Zillow last checked: 8 hours ago
Listing updated: August 12, 2025 at 02:18am
Listing Provided by:
Beth Edwards 931-209-6320,
be Home Realty, LLC
Bought with:
Misty James, 357866
Crye-Leike, Inc., REALTORS
Source: RealTracs MLS as distributed by MLS GRID,MLS#: 2901884
Facts & features
Interior
Bedrooms & bathrooms
- Bedrooms: 3
- Bathrooms: 2
- Full bathrooms: 2
- Main level bedrooms: 1
Bedroom 1
- Area: 234 Square Feet
- Dimensions: 18x13
Bedroom 2
- Area: 224 Square Feet
- Dimensions: 16x14
Bedroom 3
- Area: 192 Square Feet
- Dimensions: 16x12
Primary bathroom
- Features: Primary Bedroom
- Level: Primary Bedroom
Kitchen
- Features: Eat-in Kitchen
- Level: Eat-in Kitchen
- Area: 352 Square Feet
- Dimensions: 22x16
Living room
- Features: Great Room
- Level: Great Room
- Area: 352 Square Feet
- Dimensions: 22x16
Heating
- Central
Cooling
- Central Air
Appliances
- Included: Electric Oven, Refrigerator
Features
- Flooring: Carpet, Wood, Tile
- Basement: None,Crawl Space
- Has fireplace: No
- Fireplace features: Electric
Interior area
- Total structure area: 2,017
- Total interior livable area: 2,017 sqft
- Finished area above ground: 2,017
Property
Parking
- Total spaces: 3
- Parking features: Open
- Uncovered spaces: 3
Features
- Levels: One
- Stories: 2
- Patio & porch: Porch, Covered, Patio
- Has view: Yes
- View description: Valley
Lot
- Size: 1 Acres
- Features: Level
- Topography: Level
Details
- Parcel number: 041130 03001 00011130
- Special conditions: Standard
Construction
Type & style
- Home type: SingleFamily
- Architectural style: Contemporary
- Property subtype: Single Family Residence, Residential
Materials
- Vinyl Siding
- Roof: Metal
Condition
- New construction: No
- Year built: 1955
Utilities & green energy
- Sewer: Septic Tank
- Water: Public
- Utilities for property: Water Available
Community & neighborhood
Location
- Region: Centerville
Price history
| Date | Event | Price |
|---|---|---|
| 8/11/2025 | Sold | $301,000+0.7%$149/sqft |
Source: | ||
| 7/3/2025 | Contingent | $299,000$148/sqft |
Source: | ||
| 6/28/2025 | Price change | $299,000-6.4%$148/sqft |
Source: | ||
| 6/23/2025 | Price change | $319,500-0.2%$158/sqft |
Source: | ||
| 6/17/2025 | Price change | $320,000-2.7%$159/sqft |
Source: | ||
Public tax history
| Year | Property taxes | Tax assessment |
|---|---|---|
| 2024 | $520 +10.2% | $20,250 |
| 2023 | $472 | $20,250 |
| 2022 | $472 | $20,250 +16.2% |
Find assessor info on the county website
Neighborhood: 37033
Nearby schools
GreatSchools rating
- 4/10Centerville Intermediate SchoolGrades: 3-5Distance: 4.7 mi
- 7/10Hickman Co Middle SchoolGrades: 6-8Distance: 7.5 mi
- 5/10Hickman Co Sr High SchoolGrades: 9-12Distance: 7.4 mi
Schools provided by the listing agent
- Elementary: Centerville Elementary
- Middle: Hickman Co Middle School
- High: Hickman Co Sr High School
Source: RealTracs MLS as distributed by MLS GRID. This data may not be complete. We recommend contacting the local school district to confirm school assignments for this home.

Get pre-qualified for a loan
At Zillow Home Loans, we can pre-qualify you in as little as 5 minutes with no impact to your credit score.An equal housing lender. NMLS #10287.
