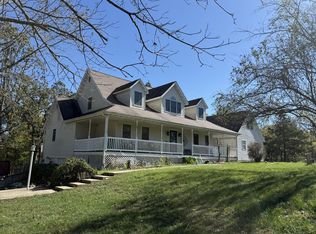Closed
Price Unknown
1650 Clouse Road, Macomb, MO 65702
4beds
2,243sqft
Single Family Residence
Built in 1972
6 Acres Lot
$278,700 Zestimate®
$--/sqft
$1,612 Estimated rent
Home value
$278,700
Estimated sales range
Not available
$1,612/mo
Zestimate® history
Loading...
Owner options
Explore your selling options
What's special
List price below appraisal value! Discover the perfect country retreat in this charming home, nestled on 6 acres of pristine land. With 4 spacious bedrooms and 2 well-appointed bathrooms, this residence is an ideal haven for a large family seeking tranquility and room to grow.Sunlight fills every corner of this home, thanks to its large windows, creating a warm and inviting atmosphere. The open kitchen and dining room combo is perfect for entertaining, offering a welcoming space for family gatherings. You'll find ample cabinet space in the kitchen, ensuring all your culinary needs are met with ease.Each bedroom is generously sized, providing not just comfort but also plenty of storage options. The versatile basement can easily be transformed into additional living space, complete with a bedroom and a half bathroom, plus convenient walk-out access to the expansive backyard featuring a basketball court.With abundant indoor and outdoor living space, this property is truly a dream come true for any large family. Don't miss your chance to experience all that this exceptional home has to offer--come see it for yourself!
Zillow last checked: 8 hours ago
Listing updated: January 23, 2026 at 08:10am
Listed by:
Tammy L Barrett 417-349-1981,
Keller Williams
Bought with:
Austin L. McGee, 2020022659
Murney Associates - Primrose
Source: SOMOMLS,MLS#: 60308963
Facts & features
Interior
Bedrooms & bathrooms
- Bedrooms: 4
- Bathrooms: 2
- Full bathrooms: 1
- 1/2 bathrooms: 1
Primary bedroom
- Area: 457.6
- Dimensions: 22 x 20.8
Bedroom 1
- Area: 163.2
- Dimensions: 16 x 10.2
Bedroom 2
- Area: 132.09
- Dimensions: 11.1 x 11.9
Bedroom 3
- Area: 161.6
- Dimensions: 16 x 10.1
Bedroom 4
- Area: 483.84
- Dimensions: 25.2 x 19.2
Dining room
- Area: 122.1
- Dimensions: 11.1 x 11
Other
- Area: 101.01
- Dimensions: 9.1 x 11.1
Living room
- Area: 263.67
- Dimensions: 18.7 x 14.1
Utility room
- Area: 132
- Dimensions: 16.5 x 8
Heating
- Baseboard, Wood Burning Furnace, Central, Electric, Wood
Cooling
- Central Air, Ceiling Fan(s)
Appliances
- Included: Water Softener Owned, Gas Oven, Free-Standing Electric Oven
- Laundry: Main Level, W/D Hookup
Features
- Flooring: Carpet, Tile, Laminate
- Windows: Storm Window(s)
- Basement: Concrete,Partially Finished,Interior Entry,Walk-Out Access,Partial
- Has fireplace: No
Interior area
- Total structure area: 2,242
- Total interior livable area: 2,243 sqft
- Finished area above ground: 1,759
- Finished area below ground: 483
Property
Parking
- Total spaces: 2
- Parking features: Driveway, Garage Faces Front
- Attached garage spaces: 2
- Has uncovered spaces: Yes
Features
- Levels: One and One Half
- Stories: 2
- Patio & porch: Front Porch
- Exterior features: Rain Gutters
- Fencing: Barbed Wire
Lot
- Size: 6 Acres
- Features: Acreage, Mature Trees, Wooded/Cleared Combo, Horses Allowed, Landscaped
Details
- Additional structures: Other
- Parcel number: 234.0180000007.01
- Horses can be raised: Yes
Construction
Type & style
- Home type: SingleFamily
- Architectural style: Country,Split Level
- Property subtype: Single Family Residence
Materials
- Vinyl Siding
- Foundation: Poured Concrete, Crawl Space
- Roof: Asphalt
Condition
- Year built: 1972
Utilities & green energy
- Sewer: Septic Tank
- Water: Private
Community & neighborhood
Location
- Region: Macomb
- Subdivision: N/A
Other
Other facts
- Listing terms: Cash,VA Loan,USDA/RD,FHA,Conventional
- Road surface type: Asphalt, Gravel
Price history
| Date | Event | Price |
|---|---|---|
| 1/14/2026 | Sold | -- |
Source: | ||
| 12/5/2025 | Pending sale | $269,000$120/sqft |
Source: | ||
| 11/3/2025 | Listed for sale | $269,000$120/sqft |
Source: | ||
Public tax history
| Year | Property taxes | Tax assessment |
|---|---|---|
| 2025 | -- | $18,360 +13.3% |
| 2024 | -- | $16,200 |
| 2023 | -- | $16,200 +11% |
Find assessor info on the county website
Neighborhood: 65702
Nearby schools
GreatSchools rating
- 5/10Wilder Elementary SchoolGrades: PK-5Distance: 3.7 mi
- 10/10Mansfield Jr. High SchoolGrades: 6-8Distance: 3.7 mi
- 9/10Mansfield High SchoolGrades: 9-12Distance: 3.7 mi
Schools provided by the listing agent
- Elementary: Mansfield
- Middle: Mansfield
- High: Mansfield
Source: SOMOMLS. This data may not be complete. We recommend contacting the local school district to confirm school assignments for this home.
