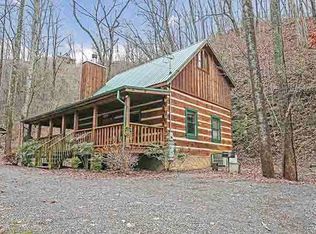Private setting with this Cabin on over 1.5 acres! Main Level Open Floor Plan with Wood-burning Fireplace, Games in loft, Nice Appliances in Fully Equipped Kitchen, Master bedroom on each level, Walls of glass with trees surrounding the cabin. Screened in area around hot-tub. Covered Porches on 3 sides. Minutes from it all! Recent updates: New Refrigerator, New Roof, and New Heating and Air unit, New screen to be installed around the hot tub area as well as new supports for hot tub set up to be done on 07-16-2020. The photos are older photos and things like TV's and such have been updated over the years. ** Information Deemed Reliable But Not Guaranteed. ** Square footage taken from tax records and deemed reliable but buyer should verify. As with all Real Estate transactions you should verify all information independently including HOA info and square footage. Buy Title insurance, have a survey,home inspection, and all other needed inspections. Buy insurance. Equal housing opportunity. Most information from Tax records are not verified by listing agent/company
This property is off market, which means it's not currently listed for sale or rent on Zillow. This may be different from what's available on other websites or public sources.

