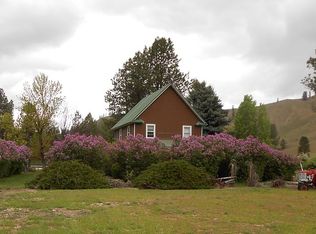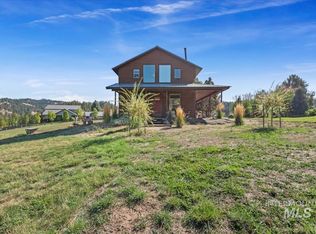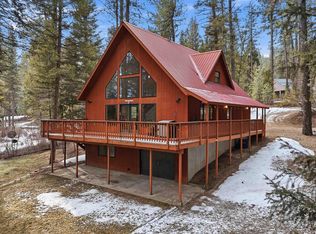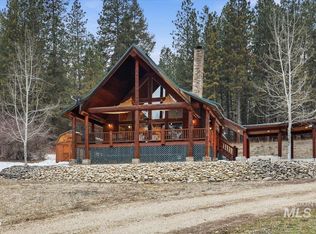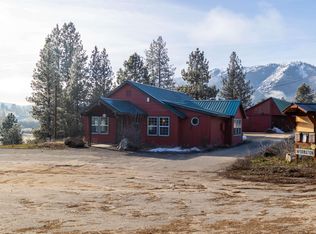Garden Valley Homestead established 1863 on 66.98 acres with conservation easement and 10 acres available for flexible use with county approval. Delineate at owner's discretion. Surrounded by BLM land with 1/2 mile river frontage, scenic views, nature trails, and reflection pond. Remodeled 1911 home with 1590 sq ft plus 750 sq ft unfinished attic, 3 beds, 2 baths with clawfoot tub, large pantry, stainless appliances, propane and wood heat, W/D, oversized water heater, gravity fed spring, well and creek. Deck, hot tub, handicap friendly layout, fenced yard with auto sprinklers, covered porch with abundant wildlife including elk and deer. Outbuildings include 3 car garage, workshop garage, chicken coop and duck house. Grazing allowed for livestock with proper stewardship. Approximately 1 hour to Boise with easy access. Call for further details and or questions
Pending
Price cut: $96K (12/4)
$899,000
1650 Banks Lowman Rd, Garden Valley, ID 83622
3beds
2baths
1,590sqft
Est.:
Single Family Residence
Built in 1911
66.98 Acres Lot
$862,100 Zestimate®
$565/sqft
$-- HOA
What's special
Surrounded by blm landHot tubWorkshop garageScenic viewsNature trailsReflection pondPropane and wood heat
- 75 days |
- 1,924 |
- 161 |
Zillow last checked: 8 hours ago
Listing updated: January 03, 2026 at 03:34pm
Listed by:
Marta Paulson 208-608-1880,
A.V. West
Source: IMLS,MLS#: 98967687
Facts & features
Interior
Bedrooms & bathrooms
- Bedrooms: 3
- Bathrooms: 2
- Main level bathrooms: 1
Primary bedroom
- Level: Upper
- Area: 143
- Dimensions: 13 x 11
Bedroom 2
- Level: Upper
- Area: 110
- Dimensions: 11 x 10
Bedroom 3
- Level: Upper
- Area: 121
- Dimensions: 11 x 11
Family room
- Level: Lower
- Area: 110
- Dimensions: 10 x 11
Kitchen
- Level: Main
- Area: 143
- Dimensions: 11 x 13
Living room
- Level: Main
- Area: 121
- Dimensions: 11 x 11
Heating
- Propane, Wood
Cooling
- Wall/Window Unit(s)
Appliances
- Included: Oven/Range Freestanding, Refrigerator, Washer, Dryer
Features
- Family Room, Breakfast Bar, Pantry, Number of Baths Main Level: 1, Number of Baths Upper Level: 1
- Has basement: No
- Number of fireplaces: 1
- Fireplace features: One, Wood Burning Stove
Interior area
- Total structure area: 1,590
- Total interior livable area: 1,590 sqft
- Finished area above ground: 1,590
- Finished area below ground: 0
Property
Parking
- Total spaces: 2
- Parking features: Detached
- Garage spaces: 2
- Details: Garage: 10 x 15
Features
- Levels: Two
- Has view: Yes
- On waterfront: Yes
- Waterfront features: Waterfront
Lot
- Size: 66.98 Acres
- Features: Over 40 Acres, Garden, Views, Rolling Slope, Wooded, Winter Access
Details
- Additional structures: Shop, Shed(s)
- Parcel number: RP08N05E090052
- Lease amount: $0
- Zoning: Multi
Construction
Type & style
- Home type: SingleFamily
- Property subtype: Single Family Residence
Materials
- Metal Siding, Stone, Vinyl Siding
- Foundation: Crawl Space
Condition
- Year built: 1911
Details
- Builder name: Carpentier
Utilities & green energy
- Sewer: Not Connected
- Utilities for property: Electricity Connected
Community & HOA
Location
- Region: Garden Valley
Financial & listing details
- Price per square foot: $565/sqft
- Tax assessed value: $490,341
- Annual tax amount: $1,320
- Date on market: 11/15/2025
- Listing terms: Cash,Consider All,Conventional,1031 Exchange,Private Financing Available,VA Loan
- Ownership: Fee Simple
- Electric utility on property: Yes
Estimated market value
$862,100
$819,000 - $905,000
$2,126/mo
Price history
Price history
Price history is unavailable.
Public tax history
Public tax history
| Year | Property taxes | Tax assessment |
|---|---|---|
| 2024 | $1,317 +19.8% | $490,341 +12.1% |
| 2023 | $1,099 -16.7% | $437,300 +1.5% |
| 2022 | $1,320 -13.3% | $430,907 +96.3% |
Find assessor info on the county website
BuyAbility℠ payment
Est. payment
$4,827/mo
Principal & interest
$4235
Home insurance
$315
Property taxes
$277
Climate risks
Neighborhood: 83622
Nearby schools
GreatSchools rating
- 4/10Garden Valley SchoolGrades: PK-12Distance: 4.8 mi
Schools provided by the listing agent
- Elementary: Garden Vly
- Middle: Garden Valley
- High: Garden Valley
- District: Garden Valley School District #71
Source: IMLS. This data may not be complete. We recommend contacting the local school district to confirm school assignments for this home.
- Loading
