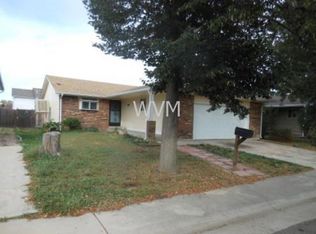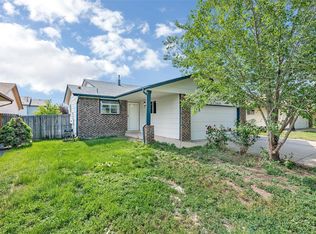Sold for $460,000 on 06/12/23
$460,000
1650 Argonne Street, Aurora, CO 80011
4beds
2,392sqft
Duplex
Built in 1998
7,840.8 Square Feet Lot
$453,500 Zestimate®
$192/sqft
$2,842 Estimated rent
Home value
$453,500
$431,000 - $476,000
$2,842/mo
Zestimate® history
Loading...
Owner options
Explore your selling options
What's special
Gorgeous fully finished 2 level home in Aurora mins away from the Aurora sports complex and Buckley AFB. This is 1/2 of a duplex or side by side twin home on quiet street but is truly two single family homes that are attached mostly by the garage wall. Front door takes you into the entryway to staircase access to both levels. Upper level features the Master bedroom with full bathroom, a 2nd bedroom, a big spacious kitchen with full pantry, an open dining room and living room perfect for both entertaining and family time including another half bath. Fully finished lower level features a huge family room, beautiful full bathroom, 2 more bedrooms (1 with spacious closet and other nonconforming with no closet), big laundry room, and a utility room. Home has an oversized back yard with a shed which complements the home with lots of space for outside entertainment. Seller is willing to include washer/dryer and entertainment stand in upper-level family room.
Zillow last checked: 8 hours ago
Listing updated: September 13, 2023 at 08:42pm
Listed by:
James Austin JCAustin@kw.com,
Keller Williams Real Estate LLC
Bought with:
Rebecca Robinson, 100093738
Keller Williams Realty Urban Elite
Source: REcolorado,MLS#: 2199401
Facts & features
Interior
Bedrooms & bathrooms
- Bedrooms: 4
- Bathrooms: 3
- Full bathrooms: 2
- 1/2 bathrooms: 1
Primary bedroom
- Level: Upper
Bedroom
- Level: Upper
Bedroom
- Level: Lower
Bedroom
- Description: Nonconforming (No Closet)
- Level: Lower
Bathroom
- Level: Upper
Bathroom
- Level: Upper
Bathroom
- Level: Lower
Dining room
- Level: Upper
Family room
- Level: Lower
Kitchen
- Level: Upper
Laundry
- Level: Lower
Living room
- Level: Upper
Utility room
- Level: Lower
Heating
- Forced Air
Cooling
- Central Air
Features
- Basement: Bath/Stubbed,Finished
Interior area
- Total structure area: 2,392
- Total interior livable area: 2,392 sqft
- Finished area above ground: 1,196
- Finished area below ground: 1,196
Property
Parking
- Total spaces: 2
- Parking features: Concrete
- Attached garage spaces: 2
Features
- Levels: Two
- Stories: 2
- Patio & porch: Covered, Front Porch
Lot
- Size: 7,840 sqft
Details
- Parcel number: R0086899
- Special conditions: Standard
Construction
Type & style
- Home type: SingleFamily
- Property subtype: Duplex
- Attached to another structure: Yes
Materials
- Frame
- Roof: Composition
Condition
- Year built: 1998
Utilities & green energy
- Sewer: Public Sewer
- Water: Public
Community & neighborhood
Location
- Region: Aurora
- Subdivision: Colfax Gardens
HOA & financial
HOA
- Has HOA: Yes
- HOA fee: $40 quarterly
- Association name: Prospect Vista
- Association phone: 303-733-1121
Other
Other facts
- Listing terms: Cash,Conventional,FHA,VA Loan
- Ownership: Individual
Price history
| Date | Event | Price |
|---|---|---|
| 6/12/2023 | Sold | $460,000+148.8%$192/sqft |
Source: | ||
| 2/26/2015 | Sold | $184,900-0.1%$77/sqft |
Source: Public Record | ||
| 7/5/2002 | Sold | $185,000+15.3%$77/sqft |
Source: Public Record | ||
| 7/6/2000 | Sold | $160,500+20.7%$67/sqft |
Source: Public Record | ||
| 7/22/1999 | Sold | $132,980$56/sqft |
Source: Public Record | ||
Public tax history
| Year | Property taxes | Tax assessment |
|---|---|---|
| 2025 | $2,525 -1.6% | $27,320 -1.8% |
| 2024 | $2,566 +13.6% | $27,810 |
| 2023 | $2,259 -4% | $27,810 +39.9% |
Find assessor info on the county website
Neighborhood: Tower Triangle
Nearby schools
GreatSchools rating
- 5/10Clyde Miller K-8Grades: PK-8Distance: 0.7 mi
- 5/10Vista Peak 9-12 PreparatoryGrades: 9-12Distance: 3.8 mi
Schools provided by the listing agent
- Elementary: Clyde Miller
- Middle: Clyde Miller
- High: Vista Peak
- District: Adams-Arapahoe 28J
Source: REcolorado. This data may not be complete. We recommend contacting the local school district to confirm school assignments for this home.
Get a cash offer in 3 minutes
Find out how much your home could sell for in as little as 3 minutes with a no-obligation cash offer.
Estimated market value
$453,500
Get a cash offer in 3 minutes
Find out how much your home could sell for in as little as 3 minutes with a no-obligation cash offer.
Estimated market value
$453,500

