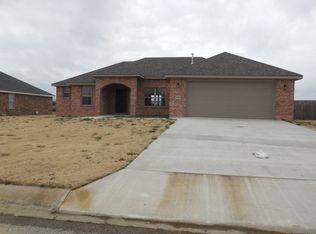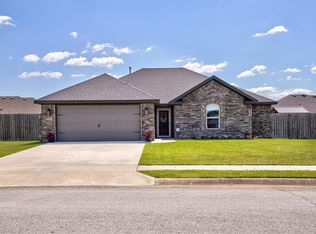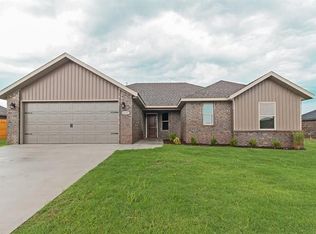Sold for $270,000 on 08/01/25
$270,000
1650 Affirmed Ln, Prairie Grove, AR 72753
3beds
1,709sqft
Single Family Residence
Built in 2013
7,840.8 Square Feet Lot
$271,400 Zestimate®
$158/sqft
$1,787 Estimated rent
Home value
$271,400
$250,000 - $296,000
$1,787/mo
Zestimate® history
Loading...
Owner options
Explore your selling options
What's special
Welcome home to this adorable, freshly painted through out, all brick home in a quiet subdivision, down the street to the schools. This home features a split floor plan, formal dinning room, eat-in kitchen, fireplace, and adorable covered front porch. All appliances to convey with the property, and the owner updated the HVAC system with an extra return air for efficiency.
Zillow last checked: 8 hours ago
Listing updated: August 04, 2025 at 11:47am
Listed by:
Jennifer Luttrell 479-502-1020,
RE/MAX Associates, LLC
Bought with:
Michael Munter, SA00079379
Collier & Associates- Rogers Branch
Source: ArkansasOne MLS,MLS#: 1305413 Originating MLS: Northwest Arkansas Board of REALTORS MLS
Originating MLS: Northwest Arkansas Board of REALTORS MLS
Facts & features
Interior
Bedrooms & bathrooms
- Bedrooms: 3
- Bathrooms: 2
- Full bathrooms: 2
Primary bedroom
- Level: Main
- Dimensions: 14'6x13'6
Bedroom
- Level: Main
- Dimensions: 14X13
Bedroom
- Level: Main
- Dimensions: 11X10
Bathroom
- Level: Main
Dining room
- Level: Main
- Dimensions: 12x11
Kitchen
- Level: Main
- Dimensions: 12x12
Living room
- Level: Main
- Dimensions: 19X13'6
Utility room
- Level: Main
- Dimensions: 5X5
Heating
- Central, Gas
Cooling
- Central Air, Electric
Appliances
- Included: Dryer, Dishwasher, Electric Oven, Electric Range, Disposal, Gas Water Heater, Microwave Hood Fan, Microwave, Refrigerator, Washer, Plumbed For Ice Maker
- Laundry: Washer Hookup, Dryer Hookup
Features
- Ceiling Fan(s), Eat-in Kitchen, Programmable Thermostat, Window Treatments
- Flooring: Carpet, Tile, Wood
- Windows: Double Pane Windows, Vinyl, Blinds
- Has basement: No
- Number of fireplaces: 1
- Fireplace features: Gas Log, Gas Starter, Living Room
Interior area
- Total structure area: 1,709
- Total interior livable area: 1,709 sqft
Property
Parking
- Total spaces: 2
- Parking features: Attached, Garage, Garage Door Opener
- Has attached garage: Yes
- Covered spaces: 2
Features
- Levels: One
- Stories: 1
- Patio & porch: Covered, Patio, Porch
- Exterior features: Concrete Driveway
- Pool features: None
- Fencing: Back Yard,Privacy,Wood
- Waterfront features: None
Lot
- Size: 7,840 sqft
- Features: Cleared, City Lot, Level, Open Lot, Subdivision
Details
- Additional structures: None
- Parcel number: 80521318000
- Special conditions: None
Construction
Type & style
- Home type: SingleFamily
- Architectural style: Traditional
- Property subtype: Single Family Residence
Materials
- Brick
- Foundation: Slab
- Roof: Architectural,Shingle
Condition
- New construction: No
- Year built: 2013
Utilities & green energy
- Water: Public
- Utilities for property: Cable Available, Electricity Available, Natural Gas Available, Phone Available, Sewer Available, Water Available
Community & neighborhood
Security
- Security features: Smoke Detector(s)
Community
- Community features: Curbs, Near Fire Station, Near Schools, Shopping
Location
- Region: Prairie Grove
- Subdivision: Belle Meade
Other
Other facts
- Road surface type: Paved
Price history
| Date | Event | Price |
|---|---|---|
| 8/1/2025 | Sold | $270,000-3.2%$158/sqft |
Source: | ||
| 6/24/2025 | Price change | $279,000-1.1%$163/sqft |
Source: | ||
| 6/16/2025 | Price change | $282,000-1.1%$165/sqft |
Source: | ||
| 5/15/2025 | Price change | $285,000-1.7%$167/sqft |
Source: | ||
| 5/6/2025 | Price change | $290,000-3.3%$170/sqft |
Source: | ||
Public tax history
| Year | Property taxes | Tax assessment |
|---|---|---|
| 2024 | $1,163 -8% | $32,490 |
| 2023 | $1,264 -4.2% | $32,490 +3.5% |
| 2022 | $1,320 +5.9% | $31,395 +4.5% |
Find assessor info on the county website
Neighborhood: 72753
Nearby schools
GreatSchools rating
- 5/10Prairie Grove Elementary SchoolGrades: PK-3Distance: 0.8 mi
- 4/10Prairie Grove Junior High SchoolGrades: 7-8Distance: 0.9 mi
- NAPrairie Grove High SchoolGrades: 9-12Distance: 1.1 mi
Schools provided by the listing agent
- District: Prairie Grove
Source: ArkansasOne MLS. This data may not be complete. We recommend contacting the local school district to confirm school assignments for this home.

Get pre-qualified for a loan
At Zillow Home Loans, we can pre-qualify you in as little as 5 minutes with no impact to your credit score.An equal housing lender. NMLS #10287.
Sell for more on Zillow
Get a free Zillow Showcase℠ listing and you could sell for .
$271,400
2% more+ $5,428
With Zillow Showcase(estimated)
$276,828

